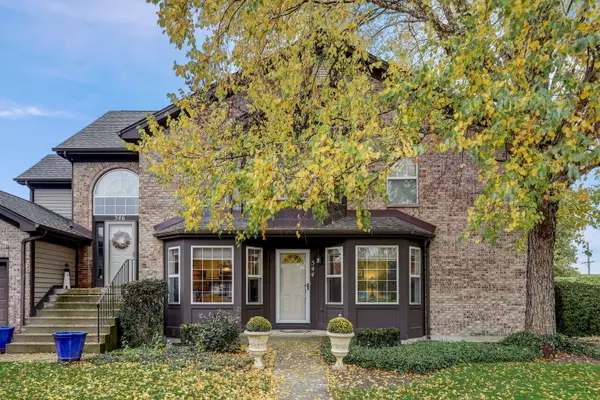For more information regarding the value of a property, please contact us for a free consultation.
544 Kresswood Drive #0 Mchenry, IL 60050
Want to know what your home might be worth? Contact us for a FREE valuation!

Our team is ready to help you sell your home for the highest possible price ASAP
Key Details
Sold Price $267,500
Property Type Townhouse
Sub Type Townhouse-Ranch
Listing Status Sold
Purchase Type For Sale
Square Footage 1,449 sqft
Price per Sqft $184
Subdivision Kresswood Trails
MLS Listing ID 11915233
Sold Date 11/29/23
Bedrooms 3
Full Baths 3
HOA Fees $305/mo
Year Built 1999
Annual Tax Amount $5,052
Tax Year 2022
Lot Dimensions COMMON
Property Description
Gorgeous rare RANCH, corner unit townhome in desirable Kresswood Trails! Walk into this breath-taking, flowing, open floor plan with renovations and upgrades! Kitchen has lots of cabinets, SS appl. granite counter tops, breakfast bar, custom-made valences and Levolor blinds throughout--don't miss the wine/beverage refrigerator on the island! Bamboo flooring on main level. Large living room with cozy fireplace surrounded with granite, flat screen TV that has a custom-made frame around it (total of 5 in home/negotiable to stay.) Private balcony that's great for BBQ'S. Lovely, large master suite has huge bathroom with beautiful walk-in shower, separate sink areas, big walk-in closet and another closet. Spacious finished basement that has a unique tray ceiling, full bath and bedroom. Lots and lots of storage! 2-car garage. HVAC 2020, Washer/Dryer 2021, Carpet 2021. Close to shopping, the train and bike paths. A preferred lender offers a reduced interest rate for this listing.
Location
State IL
County Mc Henry
Rooms
Basement Partial
Interior
Interior Features Hardwood Floors, Laundry Hook-Up in Unit
Heating Natural Gas, Forced Air
Cooling Central Air
Fireplaces Number 1
Fireplaces Type Gas Log
Fireplace Y
Appliance Range, Microwave, Dishwasher, Refrigerator, Bar Fridge, Washer, Dryer, Disposal, Stainless Steel Appliance(s), Wine Refrigerator, Water Purifier Owned, Water Softener Rented
Exterior
Exterior Feature Deck
Parking Features Attached
Garage Spaces 2.0
View Y/N true
Building
Lot Description Common Grounds
Sewer Public Sewer
Water Public
New Construction false
Schools
Elementary Schools Riverwood Elementary School
Middle Schools Parkland Middle School
High Schools Mchenry Campus
School District 15, 15, 156
Others
Pets Allowed Cats OK, Dogs OK
HOA Fee Include Parking,Insurance,Exterior Maintenance,Lawn Care,Snow Removal
Ownership Condo
Special Listing Condition None
Read Less
© 2024 Listings courtesy of MRED as distributed by MLS GRID. All Rights Reserved.
Bought with Angela Golembiewski • Baird & Warner



