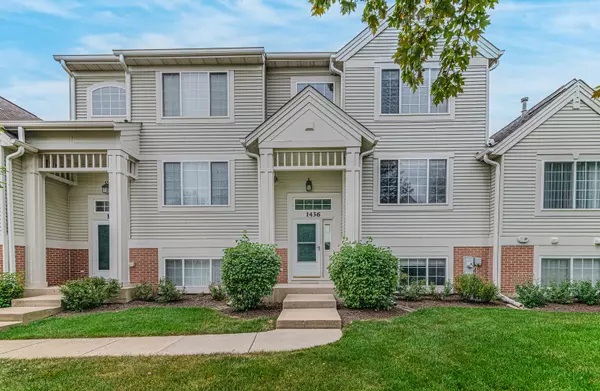For more information regarding the value of a property, please contact us for a free consultation.
1436 NEW HAVEN Drive Cary, IL 60013
Want to know what your home might be worth? Contact us for a FREE valuation!

Our team is ready to help you sell your home for the highest possible price ASAP
Key Details
Sold Price $230,000
Property Type Townhouse
Sub Type T3-Townhouse 3+ Stories
Listing Status Sold
Purchase Type For Sale
Square Footage 1,928 sqft
Price per Sqft $119
Subdivision Cambria
MLS Listing ID 11879769
Sold Date 12/01/23
Bedrooms 2
Full Baths 2
Half Baths 1
HOA Fees $294/mo
Year Built 2002
Annual Tax Amount $6,972
Tax Year 2022
Lot Dimensions COMMON
Property Description
Welcome to the beautiful Cambria subdivision in Cary, IL! This Hanbury model townhome is perfect for those seeking a low-maintenance and convenient lifestyle. Built in 2002, this home boasts 1928 square feet of living space and is filled with stunning features. The large eat-in kitchen is a chef's dream, complete with 42" Cherry cabinets and sliding doors that lead to a private balcony. The open layout allows for seamless flow between the kitchen, living room, and dining room, making it perfect for entertaining guests. Upstairs, you'll find the master retreat with vaulted ceilings and a spacious walk-in closet, providing plenty of storage. Additionally, there are two more bedrooms and 2.5 baths, ensuring there is room for everyone. Conveniently located near retail, parks, dining, and the Metra, you'll have everything you need right at your fingertips. Don't miss out on this incredible opportunity - schedule a showing today and make this your new home!
Location
State IL
County Mc Henry
Rooms
Basement Partial
Interior
Interior Features Vaulted/Cathedral Ceilings, Laundry Hook-Up in Unit
Heating Natural Gas, Forced Air
Cooling Central Air
Fireplace N
Appliance Range, Microwave, Dishwasher, Bar Fridge
Laundry In Unit
Exterior
Exterior Feature Deck
Parking Features Attached
Garage Spaces 2.0
View Y/N true
Roof Type Asphalt
Building
Lot Description Common Grounds
Foundation Concrete Perimeter
Sewer Public Sewer
Water Public
New Construction false
Schools
School District 47, 47, 155
Others
Pets Allowed Cats OK, Dogs OK
HOA Fee Include Insurance,Exterior Maintenance,Lawn Care,Snow Removal
Ownership Condo
Special Listing Condition None
Read Less
© 2024 Listings courtesy of MRED as distributed by MLS GRID. All Rights Reserved.
Bought with Mack Woodcock • Baird & Warner



