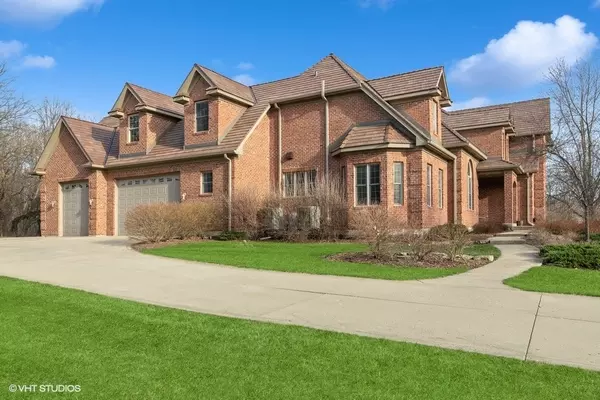For more information regarding the value of a property, please contact us for a free consultation.
8015 Morgan Circle Spring Grove, IL 60081
Want to know what your home might be worth? Contact us for a FREE valuation!

Our team is ready to help you sell your home for the highest possible price ASAP
Key Details
Sold Price $673,000
Property Type Single Family Home
Sub Type Detached Single
Listing Status Sold
Purchase Type For Sale
Square Footage 7,030 sqft
Price per Sqft $95
Subdivision Sundial Farms
MLS Listing ID 11753800
Sold Date 11/30/23
Bedrooms 4
Full Baths 4
Year Built 2007
Annual Tax Amount $12,323
Tax Year 2021
Lot Size 0.990 Acres
Lot Dimensions 43124
Property Description
Beautiful ALL BRICK custom home in desirable Sundial Farms features fabulous living and entertaining spaces with rich hardwoods, custom millwork & gorgeous lighting! This exquisite home in Spring Grove is strategically located 20 minutes from Lake Geneva and almost equal distances from Milwaukee and Chicago. Sitting on an acre lot that offers wooded views in the backyard and allows endless picturesque country views from the front. New Da Vinci Composite Cedar Shake Roof (2023), New Gutters (2023). The chef of the home will love to prepare dinner in this gourmet kitchen with a professional 48" Viking range with 6 gas burners, griddle and double oven, SS appliances (2022), granite countertops, large island with prep sink, and walk-in pantry and gorgeous double crown molding! Grand foyer with hand scraped travertine tile presents a great room with a massive wood burning fireplace, vaulted ceilings and crown molding. The elegant dining room is also introduced from the foyer and is adorned with gorgeous Acacia hardwood flooring. The 1st floor primary ensuite boasts a sitting area with a slider to access the backyard, large walk-in closet, and double crown molding. The luxurious primary bath is equipped with a heated floor, oversized dual shower, and dual jacuzzi. The main level office offers a closet and can easily serve as a 5th bedroom. A full bathroom and generously sized laundry room (washer/dryer new in 2022) completes the main level. Head upstairs and enjoy a lofted area and three more spacious bedrooms, two with walk in closets. One of these bedrooms is an ensuite and the other two share a hall bath. Upstairs you will find a large recreation room; Currently used as a theater room. This space of the home has the ability to double as an in-law suite; It can be accessed from inside the home, or a private entrance from the garage! There is an additional 840+ sq ft of unfinished space adjacent to the rec room on the 2nd level with nearby to accommodate so many ideas (full bathroom, a 2nd kitchen, office, etc), or maybe you'd like 2nd level storage....What would you do with this space? The basement is accessible from both the interior of the home and the garage and offers another 2000 sq ft. which is piped for radiant floor heating and plumbed for a bathroom. TONS of storage in the lower level and walk-up unfinished bonus room to store away all your treasures! There will be room for all your toys in the oversized 3 car garage (36X25) with 10' doors! Escape to your own private back yard and enjoy sitting on your large deck while enjoying a private wooded view! Five separate HVAC zones. Surround sound t/o first level, to include exterior. Sprinkler system in landscape beds, Newer A.O. Smith Hot Water Heater (2022). Sundial Farms offers a horse boarding facility and a horse easement for direct access to the horse trails in Chain O' Lakes State Park! 10 minutes from the Metra, few minutes from the Chain O'Lakes. Close to shopping and recreational fun! Don't miss your opportunity to live the lifestyle you deserve! Welcome home!
Location
State IL
County Mc Henry
Community Stable(S), Lake, Street Paved
Rooms
Basement Full
Interior
Interior Features Hardwood Floors, Heated Floors, First Floor Bedroom, In-Law Arrangement, First Floor Laundry, First Floor Full Bath, Walk-In Closet(s), Some Carpeting, Special Millwork, Granite Counters, Separate Dining Room, Pantry
Heating Natural Gas, Forced Air, Radiant, Sep Heating Systems - 2+, Indv Controls, Zoned
Cooling Central Air, Zoned
Fireplaces Number 1
Fireplaces Type Gas Starter
Fireplace Y
Appliance Double Oven, Dishwasher, Refrigerator, Washer, Dryer, Stainless Steel Appliance(s), Range Hood
Laundry Sink
Exterior
Exterior Feature Deck, Porch
Parking Features Attached
Garage Spaces 3.0
View Y/N true
Building
Lot Description Landscaped, Mature Trees
Story 2 Stories
Foundation Concrete Perimeter
Sewer Septic-Private
Water Private Well
New Construction false
Schools
Elementary Schools Spring Grove Elementary School
Middle Schools Nippersink Middle School
High Schools Richmond-Burton Community High S
School District 2, 2, 157
Others
HOA Fee Include None
Ownership Fee Simple
Special Listing Condition None
Read Less
© 2024 Listings courtesy of MRED as distributed by MLS GRID. All Rights Reserved.
Bought with Sarah Leonard • Legacy Properties, A Sarah Leonard Company, LLC



