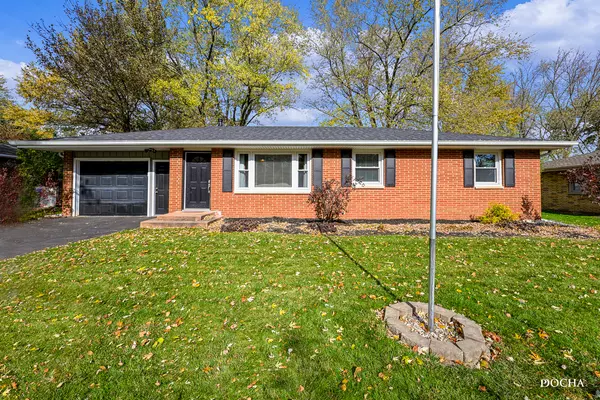For more information regarding the value of a property, please contact us for a free consultation.
120 Terry Drive Sugar Grove, IL 60554
Want to know what your home might be worth? Contact us for a FREE valuation!

Our team is ready to help you sell your home for the highest possible price ASAP
Key Details
Sold Price $250,000
Property Type Single Family Home
Sub Type Detached Single
Listing Status Sold
Purchase Type For Sale
Square Footage 1,134 sqft
Price per Sqft $220
MLS Listing ID 11923595
Sold Date 12/07/23
Style Ranch
Bedrooms 3
Full Baths 1
Year Built 1965
Annual Tax Amount $6,005
Tax Year 2022
Lot Size 0.310 Acres
Lot Dimensions 86X160X86X159
Property Description
Charming All-Brick Ranch in Sugar Grove with Curb Appeal Galore! Nestled on nearly 1/3 of an acre with mature trees, this darling brick ranch home boasts curb appeal and charm. The moment you step inside, you're greeted by hardwood floors that flow throughout the main living areas. The spacious living room is light and bright! The kitchen offers character and function. Three bedrooms and one bathroom finish out the homes' comfortable layout. The full basement is partially finished and has a vibe perfect for additional living space, entertaining, or even the man-cave. Large laundry area includes utility sink. Huge storage area. Nice sized patio with huge yard with mature trees and no backyard neighbors! 1 car attached garage with plenty of room for storage and 2 service doors. This home is clean and move in ready- won't take too much paint and imagination to make this your cozy abode! All the big stuff has been in the last 8 years, roof, windows, furnace, a/c, water heater! Enjoy the quiet suburban living just minutes from downtown Sugar Grove's restaurants. Well-ranked schools, parks, trails, and everything else you need close by. Easy access to the route 30/56 extension to I-88 makes it an ideal location with convenient access to Aurora/Naperville, Chicago, or anywhere in between!
Location
State IL
County Kane
Community Park
Rooms
Basement Full
Interior
Interior Features Hardwood Floors
Heating Natural Gas, Forced Air
Cooling Central Air
Fireplace N
Appliance Microwave, Dishwasher, Refrigerator, Washer, Dryer, Stainless Steel Appliance(s), Cooktop, Built-In Oven, Water Softener Owned, Gas Cooktop
Laundry Sink
Exterior
Exterior Feature Patio
Parking Features Attached
Garage Spaces 1.0
View Y/N true
Building
Lot Description Fenced Yard
Story 1 Story
Sewer Public Sewer
Water Public
New Construction false
Schools
Elementary Schools John Shields Elementary School
Middle Schools Harter Middle School
High Schools Kaneland High School
School District 302, 302, 302
Others
HOA Fee Include None
Ownership Fee Simple
Special Listing Condition None
Read Less
© 2024 Listings courtesy of MRED as distributed by MLS GRID. All Rights Reserved.
Bought with Amy Adorno • Executive Realty Group LLC

