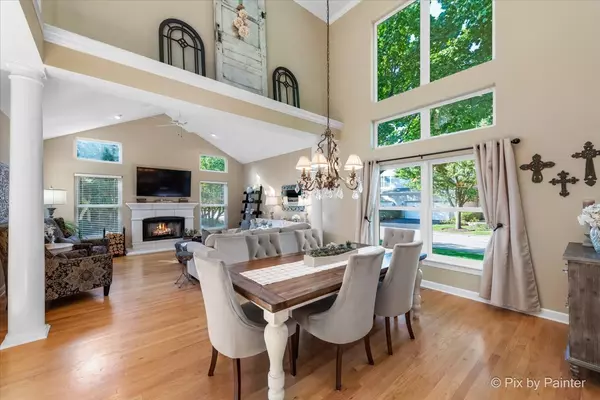For more information regarding the value of a property, please contact us for a free consultation.
741 Juniper Lane Lake In The Hills, IL 60156
Want to know what your home might be worth? Contact us for a FREE valuation!

Our team is ready to help you sell your home for the highest possible price ASAP
Key Details
Sold Price $375,000
Property Type Townhouse
Sub Type Townhouse-2 Story
Listing Status Sold
Purchase Type For Sale
Square Footage 2,044 sqft
Price per Sqft $183
Subdivision Boulder Ridge West Villa
MLS Listing ID 11885942
Sold Date 12/08/23
Bedrooms 3
Full Baths 3
Half Baths 1
HOA Fees $230/mo
Year Built 2003
Annual Tax Amount $8,408
Tax Year 2022
Lot Dimensions 2780
Property Description
Experience luxury living in the coveted Villas of Boulder Ridge Townhome in the esteemed Boulder Ridge Golf Course Community. This End Unit was a former builder's model has been impeccably maintained and boasts a light bright and airy open floor plan. Featuring total 3 bedrooms - 2 Bedrooms upstairs and 1 bedroom below grade - PLUS a spacious open Loft with remarkable versatility that can easily be converted to another bedroom, or use as office or additional living area. This home feels spacious and grand with soaring 9' to 25' ceilings throughout, creating an expansive and regal ambiance. 2 story Dining Room, Vaulted Family Room with stunning wood burning gas start fireplace, and a primary Bedroom adorned with vaulted ceilings, all awash in the warm glow of transom windows, bathing the interior in natural light.The FULL Basement, complete with 9' Ceilings, a drop soundproof ceiling, and two egress windows, 3rd bedroom or use as office space, full bathroom, and lots of storage space. Gleaming hardwood floors grace the main level. The Kitchen is a culinary dream with its 42" Maple Kraftmaid soft close Cabinets, Granite Countertops, Breakfast Bar, and Stainless Steel Appliances. Step out onto your private deck from the Eating Area, providing an idyllic spot for outdoor relaxation. Convenient finished 2 car attached garage features a crisp white slatwall organization system for improved storage space and sleek design. Residing in the prestigious Boulder Ridge Golf Course Community grants access to a golf course, restaurant, pool, tennis, and exercise facilities (for an Additional Fee). Convenient location, 5 minutes from the Randall Road shopping corridor, dining delights, and a swift 15-minute commute to both the I-90 Tollway and Metra train stations. Additional advantages include the secluded end unit setting and proximity to serene walking trails and nature preserves. Versatility abounds with the expansive loft, tailor-made for use as an office, play area, or the seamless conversion into an additional bedroom upstairs. Embrace the epitome of a CLASSY & CLASSIC lifestyle within the Villas of Boulder Ridge - seize this opportunity and schedule your viewing today to experience the essence of this extraordinary home. New roof, soffit, gutters, fascia 2015; Finished basement 2019; Water heater January 2022; Appliances November 2018; Garbage disposal 2021; New driveway 2020.
Location
State IL
County Mc Henry
Rooms
Basement Full
Interior
Interior Features Vaulted/Cathedral Ceilings, Hardwood Floors
Heating Natural Gas
Cooling Central Air
Fireplaces Number 1
Fireplaces Type Wood Burning, Gas Starter
Fireplace Y
Appliance Range, Microwave, Dishwasher, Refrigerator, Disposal
Laundry Sink
Exterior
Exterior Feature Deck, Storms/Screens, End Unit
Parking Features Attached
Garage Spaces 2.0
Community Features Bike Room/Bike Trails, Golf Course
View Y/N true
Roof Type Asphalt
Building
Lot Description Corner Lot, Landscaped
Foundation Concrete Perimeter
Sewer Public Sewer
Water Public
New Construction false
Schools
Elementary Schools Glacier Ridge Elementary School
Middle Schools Richard F Bernotas Middle School
High Schools Crystal Lake South High School
School District 47, 47, 155
Others
Pets Allowed Cats OK, Dogs OK
HOA Fee Include Insurance,Exterior Maintenance,Lawn Care,Scavenger,Snow Removal
Ownership Fee Simple w/ HO Assn.
Special Listing Condition None
Read Less
© 2024 Listings courtesy of MRED as distributed by MLS GRID. All Rights Reserved.
Bought with Karen Conley Sabella • Berkshire Hathaway HomeServices Starck Real Estate
GET MORE INFORMATION




