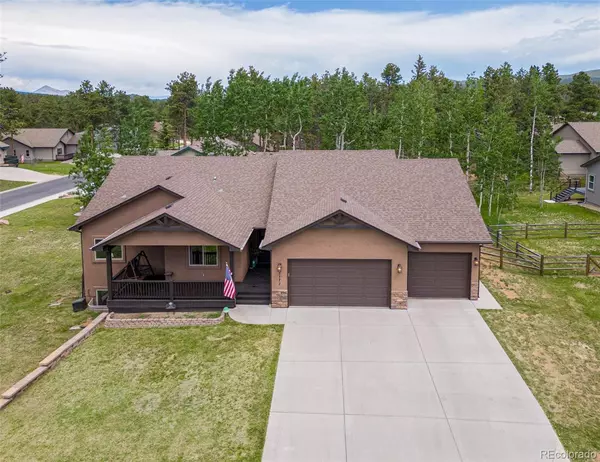For more information regarding the value of a property, please contact us for a free consultation.
1171 Ptarmigan DR Woodland Park, CO 80863
Want to know what your home might be worth? Contact us for a FREE valuation!

Our team is ready to help you sell your home for the highest possible price ASAP
Key Details
Sold Price $735,000
Property Type Single Family Home
Sub Type Single Family Residence
Listing Status Sold
Purchase Type For Sale
Square Footage 3,263 sqft
Price per Sqft $225
Subdivision Stone Ridge Village
MLS Listing ID 4044495
Sold Date 12/08/23
Style Contemporary
Bedrooms 4
Full Baths 3
Condo Fees $400
HOA Fees $33/ann
HOA Y/N Yes
Abv Grd Liv Area 1,875
Originating Board recolorado
Year Built 2017
Annual Tax Amount $3,150
Tax Year 2022
Lot Size 0.310 Acres
Acres 0.31
Property Description
Stunning Woodland Park custom home with main level living and a multitude of custom upgrades. Beautiful oak hardwood floors, custom granite countertops, hickory cabinets, kitchen island, and large pantry. Stainless steel appliances, gas cooktop and electric double ovens. Large open floor plan. Master suite features a spacious 5-piece bath, with large shower, soaking tub and walk-in closet. Also on the main level is an additional bedroom, full bath, laundry room and storage closets. Basement level has two bedrooms, a large family room with pool table, exercise room, full bathroom, HVAC room and a huge storage area with safe. Radiant heat throughout, upgraded insulation and energy efficient windows help keep your energy bills down. Spacious 3 bay 4-car garage is insulated and heated. Backyard is fenced and has a greenhouse. Pride of ownership is evident the moment you step into this home. Conveniently located near the golf course, schools, parks, trails, shopping and medical facilities. This home is a must see!
Location
State CO
County Teller
Zoning PBC_AG
Rooms
Basement Finished, Full
Main Level Bedrooms 2
Interior
Interior Features Ceiling Fan(s), Entrance Foyer, Five Piece Bath, Granite Counters, High Ceilings, High Speed Internet, Kitchen Island, Open Floorplan, Pantry, Smoke Free, Vaulted Ceiling(s), Walk-In Closet(s)
Heating Radiant, Radiant Floor
Cooling Other
Flooring Carpet, Concrete, Tile, Wood
Fireplaces Number 1
Fireplaces Type Gas Log, Living Room
Fireplace Y
Appliance Convection Oven, Cooktop, Dishwasher, Disposal, Double Oven, Dryer, Gas Water Heater, Microwave, Refrigerator, Self Cleaning Oven, Washer
Laundry In Unit
Exterior
Exterior Feature Rain Gutters
Parking Features 220 Volts, Concrete, Dry Walled, Finished, Heated Garage, Oversized, Tandem
Garage Spaces 4.0
Fence Partial
Utilities Available Electricity Connected, Internet Access (Wired), Natural Gas Connected
View Mountain(s)
Roof Type Composition
Total Parking Spaces 4
Garage Yes
Building
Lot Description Corner Lot, Landscaped, Level
Foundation Slab
Sewer Public Sewer
Water Public
Level or Stories One
Structure Type Stucco
Schools
Elementary Schools Columbine
Middle Schools Woodland Park
High Schools Woodland Park
School District Woodland Park Re-2
Others
Senior Community No
Ownership Individual
Acceptable Financing Cash, Conventional, FHA, Jumbo, VA Loan
Listing Terms Cash, Conventional, FHA, Jumbo, VA Loan
Special Listing Condition None
Read Less

© 2024 METROLIST, INC., DBA RECOLORADO® – All Rights Reserved
6455 S. Yosemite St., Suite 500 Greenwood Village, CO 80111 USA
Bought with Destination Denver Realty



