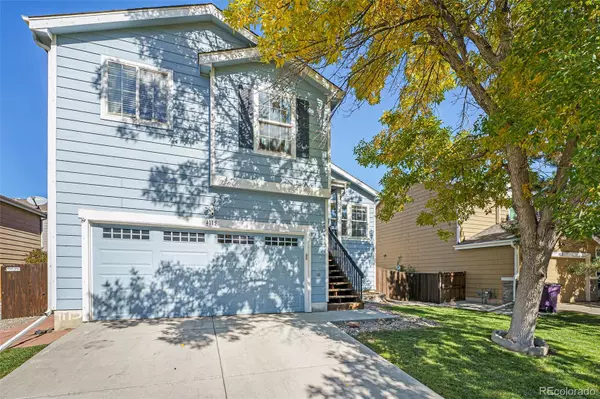For more information regarding the value of a property, please contact us for a free consultation.
4115 W Kenyon AVE Denver, CO 80236
Want to know what your home might be worth? Contact us for a FREE valuation!

Our team is ready to help you sell your home for the highest possible price ASAP
Key Details
Sold Price $525,000
Property Type Single Family Home
Sub Type Single Family Residence
Listing Status Sold
Purchase Type For Sale
Square Footage 1,433 sqft
Price per Sqft $366
Subdivision Westridge
MLS Listing ID 2081425
Sold Date 12/08/23
Style Traditional
Bedrooms 3
Full Baths 2
Condo Fees $80
HOA Fees $80/mo
HOA Y/N Yes
Abv Grd Liv Area 1,433
Originating Board recolorado
Year Built 1998
Annual Tax Amount $2,068
Tax Year 2022
Lot Size 3,484 Sqft
Acres 0.08
Property Description
Welcome to your new home in the sought-after Westbridge Neighborhood! This inviting 3-bedroom, 2-bathroom residence offers a bright and spacious living experience. As you enter, the vaulted ceiling and expansive windows fill the space with natural light, creating a warm and welcoming atmosphere. Unique to this home is its rare basement, providing extra space for your needs. Additional storage options include a convenient crawlspace and a hidden shed under the stairs near the front door, ensuring you have room for all your belongings.
Located amidst scenic parks and trails, this home is a paradise for outdoor enthusiasts, offering opportunities for running, hiking, and biking right at your doorstep. Plus, you can enjoy the tranquility of the neighborhood while being surrounded by nature.
Notable upgrades include a new furnace, air conditioning, and roof, all installed in 2021, ensuring your comfort and peace of mind. Don't miss your chance to make this delightful property your own!
Location
State CO
County Denver
Zoning R-3
Rooms
Basement Daylight, Sump Pump, Unfinished
Interior
Interior Features Breakfast Nook, Ceiling Fan(s), High Ceilings, High Speed Internet, Open Floorplan, Smoke Free
Heating Forced Air
Cooling Central Air
Flooring Carpet, Laminate, Tile
Fireplace N
Appliance Dishwasher, Disposal, Microwave, Oven, Refrigerator
Laundry In Unit
Exterior
Exterior Feature Dog Run, Garden, Smart Irrigation
Parking Features Dry Walled, Finished, Insulated Garage
Garage Spaces 2.0
Utilities Available Electricity Connected, Natural Gas Connected, Phone Connected
Roof Type Architecural Shingle
Total Parking Spaces 2
Garage Yes
Building
Lot Description Level, Sprinklers In Front, Sprinklers In Rear
Sewer Public Sewer
Level or Stories Tri-Level
Structure Type Concrete,Frame,Wood Siding
Schools
Elementary Schools College View
Middle Schools Strive Federal
High Schools John F. Kennedy
School District Denver 1
Others
Senior Community No
Ownership Individual
Acceptable Financing Cash, Conventional, FHA, VA Loan
Listing Terms Cash, Conventional, FHA, VA Loan
Special Listing Condition None
Pets Allowed Cats OK, Dogs OK
Read Less

© 2025 METROLIST, INC., DBA RECOLORADO® – All Rights Reserved
6455 S. Yosemite St., Suite 500 Greenwood Village, CO 80111 USA
Bought with Coldwell Banker Realty 24



