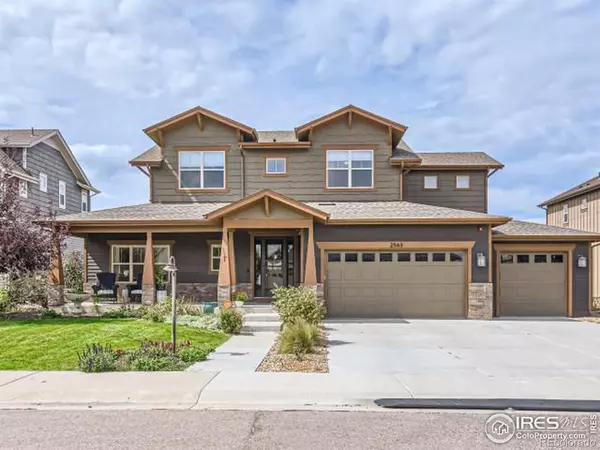For more information regarding the value of a property, please contact us for a free consultation.
2563 Bluestem Willow DR Loveland, CO 80538
Want to know what your home might be worth? Contact us for a FREE valuation!

Our team is ready to help you sell your home for the highest possible price ASAP
Key Details
Sold Price $915,000
Property Type Single Family Home
Sub Type Single Family Residence
Listing Status Sold
Purchase Type For Sale
Square Footage 3,154 sqft
Price per Sqft $290
Subdivision The Lakes At Centerra
MLS Listing ID IR996073
Sold Date 12/15/23
Style Contemporary
Bedrooms 4
Full Baths 2
Half Baths 1
Three Quarter Bath 1
Condo Fees $150
HOA Fees $50/qua
HOA Y/N Yes
Abv Grd Liv Area 3,154
Originating Board recolorado
Year Built 2015
Annual Tax Amount $7,341
Tax Year 2022
Lot Size 10,018 Sqft
Acres 0.23
Property Description
WELCOME HOME! This absolutely gorgeous 2 story home located at the Lakes at Centerra is calling your name! On the main level, this home features an office, large living area, separate dining area, a breakfast room and an entrance from the garage for coats, shoes or just extra storage. The spacious living room has a gas log fireplace and opens onto the deck that backs to greenbelt. The kitchen...wow! This chef's dream kitchen is a must see with ample counter and cabinet space AND a HUGE island that is perfect for entertaining! Upstairs you will find 4 well sized bedrooms with the primary boasting a 5 piece bathroom and a walk in closet. There is a guest bedroom with en-suite that offers privacy while you have visitors.The unfinished walkout basement is waiting for your ideas to complete it, all it needs is your imagination. There is just so much to love about this home that you won't want to miss out on. Come take a look and be Wow'd!
Location
State CO
County Larimer
Zoning RES
Rooms
Basement Bath/Stubbed, Unfinished
Interior
Interior Features Five Piece Bath, Kitchen Island, Open Floorplan, Pantry, Walk-In Closet(s)
Heating Forced Air
Cooling Ceiling Fan(s), Central Air
Flooring Wood
Fireplaces Type Gas
Fireplace N
Appliance Dishwasher, Double Oven, Dryer, Microwave, Oven, Refrigerator, Washer
Laundry In Unit
Exterior
Exterior Feature Balcony
Garage Spaces 3.0
Utilities Available Electricity Available, Natural Gas Available
View Mountain(s)
Roof Type Composition
Total Parking Spaces 3
Garage Yes
Building
Lot Description Open Space, Sprinklers In Front
Sewer Public Sewer
Water Public
Level or Stories Two
Structure Type Wood Frame
Schools
Elementary Schools High Plains
Middle Schools High Plains
High Schools Mountain View
School District Thompson R2-J
Others
Ownership Individual
Acceptable Financing Cash, Conventional, VA Loan
Listing Terms Cash, Conventional, VA Loan
Read Less

© 2025 METROLIST, INC., DBA RECOLORADO® – All Rights Reserved
6455 S. Yosemite St., Suite 500 Greenwood Village, CO 80111 USA
Bought with 8z Real Estate



