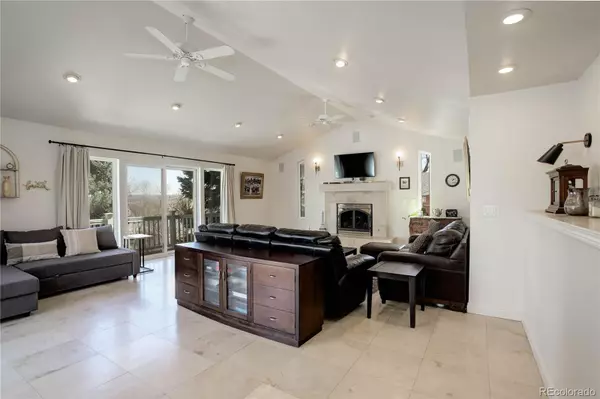For more information regarding the value of a property, please contact us for a free consultation.
5412 Camargo RD Littleton, CO 80123
Want to know what your home might be worth? Contact us for a FREE valuation!

Our team is ready to help you sell your home for the highest possible price ASAP
Key Details
Sold Price $800,000
Property Type Single Family Home
Sub Type Single Family Residence
Listing Status Sold
Purchase Type For Sale
Square Footage 3,358 sqft
Price per Sqft $238
Subdivision Arapahoe Hills
MLS Listing ID 9028759
Sold Date 12/15/23
Bedrooms 4
Full Baths 2
Three Quarter Bath 3
HOA Y/N No
Abv Grd Liv Area 3,358
Originating Board recolorado
Year Built 1978
Annual Tax Amount $4,513
Tax Year 2022
Lot Size 9,583 Sqft
Acres 0.22
Property Description
This home is truly one of a kind! It boasts a bright and airy atmosphere that is perfect for those seeking a sanctuary. With ample space for relaxation, privacy, and entertaining, this home is sure to impress. The open floor plan allows for plenty of natural sunlight to flood the space, thanks to several sliding glass doors and a large kitchen window. You'll feel connected to the outdoors in no time! The Trex upper deck is a great spot to take in the hilltop views of mature landscaping, and beyond. And when the weather turns chilly, you can cozy up to one of three fireplaces. The lower level of the home walks out to a big brick patio and backyard, and even has a separate entrance through the garage. There's plenty of living space down there, including a second kitchen. With ample storage space below, this home truly has it all. Welcome home, and leave your stress at the door!
Location
State CO
County Arapahoe
Rooms
Basement Interior Entry, Partial, Unfinished
Main Level Bedrooms 1
Interior
Interior Features Eat-in Kitchen, Entrance Foyer, Granite Counters, High Ceilings, Pantry, Primary Suite, Utility Sink, Vaulted Ceiling(s)
Heating Forced Air, Natural Gas
Cooling Central Air
Flooring Carpet, Laminate, Tile
Fireplaces Number 3
Fireplaces Type Dining Room, Family Room, Gas Log, Great Room
Fireplace Y
Appliance Convection Oven, Dishwasher, Disposal, Double Oven, Dryer, Microwave, Oven, Range Hood, Refrigerator, Washer
Exterior
Exterior Feature Garden
Parking Features Concrete
Garage Spaces 2.0
Fence Full
Utilities Available Cable Available, Electricity Available
Roof Type Composition
Total Parking Spaces 2
Garage Yes
Building
Lot Description Level
Foundation Slab
Sewer Public Sewer
Water Public
Level or Stories Tri-Level
Structure Type Brick,Stucco
Schools
Elementary Schools Centennial Academy Of Fine Arts
Middle Schools Goddard
High Schools Littleton
School District Littleton 6
Others
Senior Community No
Ownership Individual
Acceptable Financing Cash, Conventional, Jumbo
Listing Terms Cash, Conventional, Jumbo
Special Listing Condition None
Read Less

© 2024 METROLIST, INC., DBA RECOLORADO® – All Rights Reserved
6455 S. Yosemite St., Suite 500 Greenwood Village, CO 80111 USA
Bought with The Colorado Scene Realty
GET MORE INFORMATION




