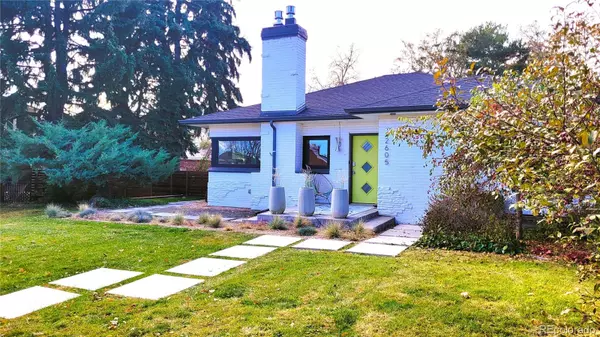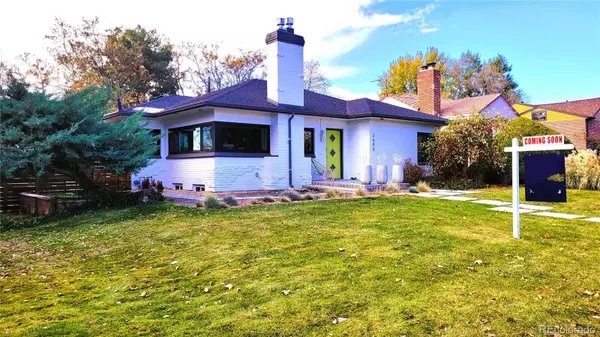For more information regarding the value of a property, please contact us for a free consultation.
2605 Tennyson ST Denver, CO 80212
Want to know what your home might be worth? Contact us for a FREE valuation!

Our team is ready to help you sell your home for the highest possible price ASAP
Key Details
Sold Price $1,439,000
Property Type Single Family Home
Sub Type Single Family Residence
Listing Status Sold
Purchase Type For Sale
Square Footage 2,594 sqft
Price per Sqft $554
Subdivision West Highland
MLS Listing ID 5330828
Sold Date 12/15/23
Style Mid-Century Modern
Bedrooms 4
Full Baths 1
Half Baths 1
Three Quarter Bath 1
HOA Y/N No
Abv Grd Liv Area 1,297
Originating Board recolorado
Year Built 1947
Annual Tax Amount $4,388
Tax Year 2022
Lot Size 8,276 Sqft
Acres 0.19
Property Description
Introducing a striking mid-century modern home that beautifully blends classic design with a spacious, light-filled open floor plan. This thoughtfully remodeled property boasts an abundance of natural light, infusing every corner with warmth and vibrancy. The expansive kitchen and dining area make it the ideal space for hosting gatherings. Large windows welcome the sun, creating a welcoming atmosphere for both everyday living and entertaining. Step through the glass tri-fold doors to seamlessly transition from the indoors to the covered patio and expansive fenced backyard, offering a sense of space and light that envelops the entire home. The comprehensive 2017 renovation brought modern comfort to every corner, with updates such as new HVAC, all electrical, all plumbing, irrigation system, new sewer line to the street, new roof and more. The main floor master bedroom ensures convenience and long-term living satisfaction, while the fully finished basement provides a cozy retreat complete with a wet bar and spacious family room. Two additional basement bedrooms bask in natural light thanks to generously sized egress windows.
This mid-century masterpiece not only offers abundant light and an open, airy environment, but it also boasts a prime location. Just a short walk away from Sloan's Lake Park, you can enjoy the natural beauty of the area. Additionally, this home is ideally situated for those who love to explore the local dining and shopping scene, with numerous restaurants and shops just a stone's throw away. It's an inviting and stylish residence that perfectly complements the modern Denver lifestyle.
Location
State CO
County Denver
Zoning U-SU-C
Rooms
Basement Finished, Full, Sump Pump
Main Level Bedrooms 2
Interior
Interior Features Ceiling Fan(s), Eat-in Kitchen, High Speed Internet, Kitchen Island, No Stairs, Open Floorplan, Primary Suite, Smart Thermostat, Smoke Free, Solid Surface Counters, Utility Sink, Walk-In Closet(s), Wet Bar
Heating Forced Air
Cooling Central Air
Flooring Vinyl, Wood
Fireplaces Number 2
Fireplaces Type Basement, Circulating, Family Room, Gas
Fireplace Y
Appliance Bar Fridge, Dishwasher, Disposal, Dryer, Gas Water Heater, Oven, Range, Range Hood, Refrigerator, Sump Pump, Washer, Water Purifier
Exterior
Exterior Feature Garden, Gas Grill, Gas Valve, Private Yard, Smart Irrigation
Parking Features Asphalt
Garage Spaces 1.0
Fence Partial
Utilities Available Cable Available, Electricity Available, Electricity Connected, Internet Access (Wired), Natural Gas Available, Natural Gas Connected, Phone Available
View City, Lake
Roof Type Architecural Shingle
Total Parking Spaces 3
Garage No
Building
Lot Description Level
Foundation Concrete Perimeter
Sewer Public Sewer
Water Public
Level or Stories One
Structure Type Brick
Schools
Elementary Schools Brown
Middle Schools Strive Sunnyside
High Schools North
School District Denver 1
Others
Senior Community No
Ownership Individual
Acceptable Financing 1031 Exchange, Cash, Conventional, FHA, Jumbo
Listing Terms 1031 Exchange, Cash, Conventional, FHA, Jumbo
Special Listing Condition None
Read Less

© 2025 METROLIST, INC., DBA RECOLORADO® – All Rights Reserved
6455 S. Yosemite St., Suite 500 Greenwood Village, CO 80111 USA
Bought with Kentwood Real Estate City Properties



