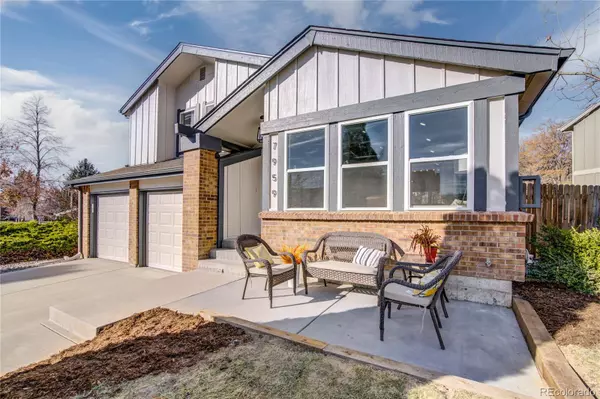For more information regarding the value of a property, please contact us for a free consultation.
7959 S Vincennes WAY Centennial, CO 80112
Want to know what your home might be worth? Contact us for a FREE valuation!

Our team is ready to help you sell your home for the highest possible price ASAP
Key Details
Sold Price $862,000
Property Type Single Family Home
Sub Type Single Family Residence
Listing Status Sold
Purchase Type For Sale
Square Footage 2,510 sqft
Price per Sqft $343
Subdivision Willow Creek
MLS Listing ID 8003753
Sold Date 12/18/23
Style Traditional
Bedrooms 4
Full Baths 1
Half Baths 1
Three Quarter Bath 2
Condo Fees $125
HOA Fees $125/mo
HOA Y/N Yes
Abv Grd Liv Area 1,803
Originating Board recolorado
Year Built 1979
Annual Tax Amount $3,346
Tax Year 2022
Lot Size 6,969 Sqft
Acres 0.16
Property Description
Enjoy the holidays in this wonderfully renovated home in the highly sought after Willow Creek neighborhood that feeds into the award winning Cherry Creek School District. Indulge in a bright and open floorplan with impressive finishes throughout. The kitchen includes a stunning quartzite center island, modern two tone cabinetry with soft close hardware & an upgraded stainless appliance package. There is also a convenient pantry closet, butcher block bar & beverage refrigerator. The vaulted & airy great room also hosts a spacious dining area & inviting living room. The kitchen overlooks the family room with decorative finishes including a custom chevron designed wall with multi function fireplace, floating shelves, and uber-convenient drop zone with built-in bench and cubbies. Living is easy in the primary bedroom with a walk-in closet, designer bath with oversized walk-in shower, & an attached balcony. Two more bedrooms round out the upper level with a renovated full bath with dual sinks. All baths have upgraded designer tile and vanities. The basement of this home adds to the modern conveniences featuring a generous sized rec room, spacious bedroom, brand new bath, and favorable walk-in laundry room. Brand new designer finishes throughout this home include beautiful engineered hardwood floors, upgraded light fixtures, appliances, countertops, bath finishes and fixtures, and more. Enjoy the outdoors on the new front concrete porch, rear covered patio, or rear composite deck with privacy wall. All spaces are great for morning coffee, evening beverages and time with family and friends. Location offers easy walking to greenbelts, Park, community pools and tennis courts. Listing agent is a member to the LLC ownership. Information provided is from sources deemed reliable but not guaranteed. It is provided without the intention that any buyer rely upon it. Listing Broker takes no responsibility for accuracy & all information must be independently verified by buyers.
Location
State CO
County Arapahoe
Rooms
Basement Bath/Stubbed, Crawl Space, Finished
Interior
Interior Features Built-in Features, Butcher Counters, Eat-in Kitchen, Granite Counters, High Ceilings, Kitchen Island, Open Floorplan, Primary Suite, Quartz Counters, Smoke Free, Vaulted Ceiling(s), Walk-In Closet(s)
Heating Forced Air
Cooling Central Air
Flooring Carpet, Tile, Wood
Fireplaces Number 1
Fireplaces Type Family Room
Fireplace Y
Appliance Bar Fridge, Dishwasher, Disposal, Dryer, Electric Water Heater, Microwave, Oven, Range, Range Hood, Refrigerator
Exterior
Exterior Feature Balcony, Garden, Lighting, Private Yard
Garage Spaces 2.0
Fence Full
Utilities Available Cable Available, Electricity Connected, Natural Gas Connected, Phone Connected
Roof Type Composition
Total Parking Spaces 2
Garage Yes
Building
Foundation Slab
Sewer Public Sewer
Water Public
Level or Stories Tri-Level
Structure Type Brick,Wood Siding
Schools
Elementary Schools Willow Creek
Middle Schools Campus
High Schools Cherry Creek
School District Cherry Creek 5
Others
Senior Community No
Ownership Corporation/Trust
Acceptable Financing Cash, Conventional
Listing Terms Cash, Conventional
Special Listing Condition None
Read Less

© 2024 METROLIST, INC., DBA RECOLORADO® – All Rights Reserved
6455 S. Yosemite St., Suite 500 Greenwood Village, CO 80111 USA
Bought with Milehimodern



