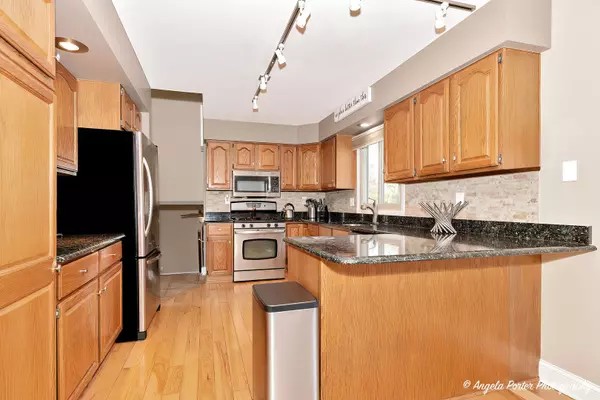For more information regarding the value of a property, please contact us for a free consultation.
244 Joseph Street Woodstock, IL 60098
Want to know what your home might be worth? Contact us for a FREE valuation!

Our team is ready to help you sell your home for the highest possible price ASAP
Key Details
Sold Price $297,000
Property Type Single Family Home
Sub Type Detached Single
Listing Status Sold
Purchase Type For Sale
Square Footage 1,679 sqft
Price per Sqft $176
Subdivision Greenwood Meadows
MLS Listing ID 11927059
Sold Date 12/18/23
Bedrooms 3
Full Baths 2
Half Baths 1
Year Built 1988
Annual Tax Amount $5,672
Tax Year 2022
Lot Size 7,230 Sqft
Lot Dimensions 70 X 103
Property Description
This meticulously maintained 3-bedroom gem is a haven of comfort and style ~ The spacious kitchen is a chef's delight, boasting stainless steel appliances, granite countertops, a buffet area, and plenty of storage ~ The elegant tile backsplash and wrap-around countertops, complete with a spot for stools, make this kitchen a true focal point ~ Sliders from the dining room open to a generous paver patio, ideal for grilling and entertaining ~ Beautifully landscaped yard, complete with a shed for additional storage ~ The family room is a cozy retreat with sliders that open to a second lower patio ~ The master bedroom suite is a true sanctuary, offering a great escape from the hustle and bustle of daily life ~ Beautiful hardwood floors grace the main level, adding warmth and character to every room ~ Huge laundry room and storage area provide practical convenience ~ Nearby schools and the historic Woodstock Square just a stone's throw away ~ Schedule a showing today:)
Location
State IL
County Mc Henry
Community Park, Street Lights, Street Paved
Rooms
Basement Walkout
Interior
Interior Features Hardwood Floors
Heating Natural Gas, Forced Air
Cooling Central Air
Fireplace Y
Appliance Range, Dishwasher, Refrigerator, Washer, Dryer
Laundry In Unit
Exterior
Exterior Feature Deck
Parking Features Attached
Garage Spaces 2.0
View Y/N true
Roof Type Asphalt
Building
Story Split Level w/ Sub
Foundation Concrete Perimeter
Sewer Public Sewer
Water Public
New Construction false
Schools
Elementary Schools Mary Endres Elementary School
Middle Schools Northwood Middle School
High Schools Woodstock North High School
School District 200, 200, 200
Others
HOA Fee Include None
Ownership Fee Simple
Special Listing Condition None
Read Less
© 2025 Listings courtesy of MRED as distributed by MLS GRID. All Rights Reserved.
Bought with Heather Walthers • EXIT Strategy Realty



