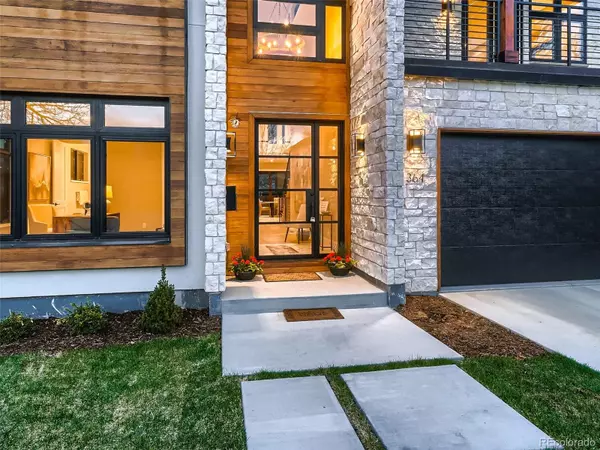For more information regarding the value of a property, please contact us for a free consultation.
364 Grape ST Denver, CO 80220
Want to know what your home might be worth? Contact us for a FREE valuation!

Our team is ready to help you sell your home for the highest possible price ASAP
Key Details
Sold Price $2,500,000
Property Type Single Family Home
Sub Type Single Family Residence
Listing Status Sold
Purchase Type For Sale
Square Footage 6,057 sqft
Price per Sqft $412
Subdivision Hilltop
MLS Listing ID 8818118
Sold Date 12/22/23
Style Contemporary
Bedrooms 6
Full Baths 3
Half Baths 2
Three Quarter Bath 2
HOA Y/N No
Abv Grd Liv Area 4,490
Originating Board recolorado
Year Built 2022
Annual Tax Amount $4,704
Tax Year 2019
Lot Size 6,534 Sqft
Acres 0.15
Property Description
Presenting a modern & sophisticated new build with a fabulous contemporary floor plan located in the premier Hilltop neighborhood. Impressive stone & mahogany wood captures your attention on the exterior of this home for stunning curb appeal. Upon entry a unique two story foyer is a show stopper! Herringbone tile flooring welcomes you and leads into white oak floors throughout the main level. You can't help but look beyond to the open & bright sliding glass wall that fully opens to the backyard, inviting you to spend time both indoors/outdoors. Perfect for your enjoyment w/family & friends. The great room is flooded w/natural light & is anchored by a stunning floor to ceiling stone fire place & wet bar area for entertaining & convenience. The luxurious main level boasts a gourmet kitchen w/a large island, quartz countertops, Wolf gas range & sub zero refrigerator, a large dining area w/ a built in banquette seating & walk in pantry. A sliding glass door off the kitchen nook opens up to the outdoor patio & backyard for Indoor/Outdoor living! The home has 6 bedrooms including two master suites- The suite on the main floor could be used for a nanny or as a study. The upper level suite is across from 3 of the secondary bedrooms. The upstairs primary is an absolute retreat w/fireplace & seating area, & a wet bar. Enjoy your morning coffee or a drink in the evening on your private west facing deck w/a pergola covering to enjoy those fabulous Colorado sunsets. A five piece spa like bathroom invites you to energize in the morning or relax in the evening w/heated floors & soaking tub. Every bedroom has an ensuite bathroom. Two laundry rooms, one up & one on the main level.In the basement is a media room w/a full wet bar, fireplace & room to host game days & movie nights! A powder room plus a full guest suite w/ ensuite bath & walk in closet completes this level. Parks, Denver Tennis Club, Carson Elementary, shops & restaurants are steps away.
Location
State CO
County Denver
Zoning E-SU-DX
Rooms
Basement Finished, Full
Main Level Bedrooms 1
Interior
Interior Features Built-in Features, Eat-in Kitchen, Entrance Foyer, Five Piece Bath, High Ceilings, In-Law Floor Plan, Jack & Jill Bathroom, Kitchen Island, Open Floorplan, Pantry, Primary Suite, Quartz Counters, Smoke Free, Utility Sink, Walk-In Closet(s), Wet Bar
Heating Forced Air, Natural Gas, Radiant Floor
Cooling Central Air
Flooring Carpet, Tile, Wood
Fireplaces Number 3
Fireplaces Type Basement, Great Room, Primary Bedroom
Fireplace Y
Appliance Dishwasher, Disposal, Microwave, Range, Range Hood, Refrigerator, Tankless Water Heater
Exterior
Exterior Feature Balcony, Fire Pit, Gas Valve, Private Yard
Parking Features Concrete, Insulated Garage, Lighted, Oversized
Garage Spaces 2.0
Fence Full
Utilities Available Cable Available, Electricity Connected, Internet Access (Wired)
Roof Type Membrane
Total Parking Spaces 2
Garage Yes
Building
Lot Description Level
Foundation Slab
Sewer Public Sewer
Water Public
Level or Stories Two
Structure Type Frame,Other,Stone,Stucco
Schools
Elementary Schools Carson
Middle Schools Hill
High Schools George Washington
School District Denver 1
Others
Senior Community No
Ownership Corporation/Trust
Acceptable Financing Cash, Conventional
Listing Terms Cash, Conventional
Special Listing Condition None
Read Less

© 2025 METROLIST, INC., DBA RECOLORADO® – All Rights Reserved
6455 S. Yosemite St., Suite 500 Greenwood Village, CO 80111 USA
Bought with Milehimodern



