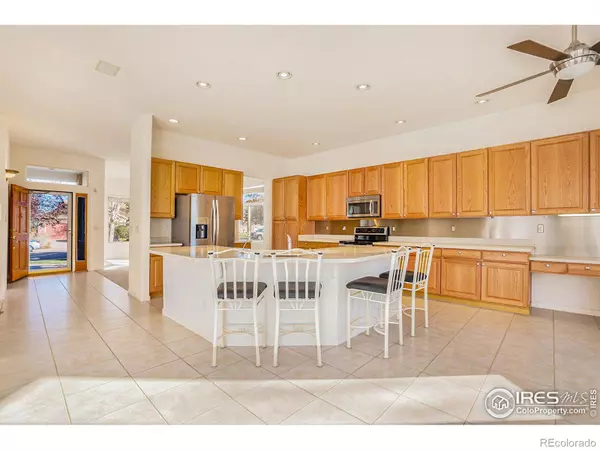For more information regarding the value of a property, please contact us for a free consultation.
370 Baker LN Erie, CO 80516
Want to know what your home might be worth? Contact us for a FREE valuation!

Our team is ready to help you sell your home for the highest possible price ASAP
Key Details
Sold Price $725,000
Property Type Single Family Home
Sub Type Single Family Residence
Listing Status Sold
Purchase Type For Sale
Square Footage 2,392 sqft
Price per Sqft $303
Subdivision Northridge Fg#3
MLS Listing ID IR999503
Sold Date 12/21/23
Bedrooms 3
Full Baths 2
HOA Y/N No
Abv Grd Liv Area 2,392
Originating Board recolorado
Year Built 1999
Annual Tax Amount $3,315
Tax Year 2022
Lot Size 10,890 Sqft
Acres 0.25
Property Description
Welcome to your dream home in Northridge! This fantastic open design Ranch by Sheffield Homes boasts a Simi custom design that has been meticulously maintained and lightly used by the original owners. Enjoy the freedom of NO HOA , bring your RV, boat, or ATVs to the 12 x 50 concrete parking pad with 35 amp service behind the gate. Recent upgrades include a new roof, HVAC, fresh wall paint, and plush carpeting throughout. The spacious kitchen with Corian countertops seamlessly opens to the sun-filled great room, while the living/dining area features 12 ft ceilings and is surrounded by windows. The large primary suite offers a walk-in closet and a luxurious 5-piece bath. The 1200 sqft unfinished basement with south-facing windows provides endless possibilities, The main level laundry adds convenience. The backyard is perfect for Fido, with three gardening beds, and a 12 x 30 patio with a retractable awning ensures shaded comfort during summer days. Additional perks include two side yard sheds for extra storage. Don't miss out on this exceptional home that combines style, functionality, and freedom!
Location
State CO
County Weld
Zoning RES
Rooms
Basement Bath/Stubbed, Unfinished
Main Level Bedrooms 3
Interior
Interior Features Eat-in Kitchen, Five Piece Bath, Jet Action Tub, Kitchen Island, Open Floorplan, Pantry, Vaulted Ceiling(s), Walk-In Closet(s)
Heating Forced Air
Cooling Ceiling Fan(s), Central Air
Fireplaces Type Gas
Fireplace N
Appliance Dishwasher, Disposal, Double Oven, Dryer, Humidifier, Microwave, Oven, Refrigerator, Self Cleaning Oven, Washer
Laundry In Unit
Exterior
Parking Features RV Access/Parking
Garage Spaces 3.0
Fence Fenced
Utilities Available Electricity Available, Natural Gas Available
Roof Type Composition
Total Parking Spaces 3
Garage Yes
Building
Lot Description Level, Sprinklers In Front
Sewer Public Sewer
Water Public
Level or Stories One
Structure Type Brick,Wood Frame
Schools
Elementary Schools Erie
Middle Schools Erie
High Schools Erie
School District St. Vrain Valley Re-1J
Others
Ownership Individual
Acceptable Financing Cash, Conventional
Listing Terms Cash, Conventional
Read Less

© 2025 METROLIST, INC., DBA RECOLORADO® – All Rights Reserved
6455 S. Yosemite St., Suite 500 Greenwood Village, CO 80111 USA
Bought with Kentwood Real Estate Boulder Valley



