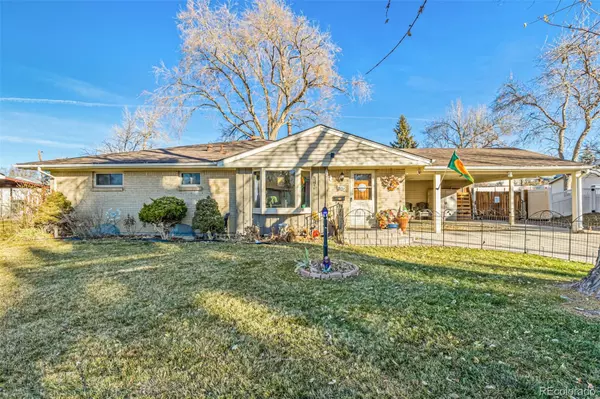For more information regarding the value of a property, please contact us for a free consultation.
4137 E Davies PL Centennial, CO 80122
Want to know what your home might be worth? Contact us for a FREE valuation!

Our team is ready to help you sell your home for the highest possible price ASAP
Key Details
Sold Price $571,000
Property Type Single Family Home
Sub Type Single Family Residence
Listing Status Sold
Purchase Type For Sale
Square Footage 2,529 sqft
Price per Sqft $225
Subdivision Nob Hill
MLS Listing ID 6351347
Sold Date 12/26/23
Style Traditional
Bedrooms 5
Full Baths 2
Three Quarter Bath 1
HOA Y/N No
Abv Grd Liv Area 1,700
Originating Board recolorado
Year Built 1970
Annual Tax Amount $3,397
Tax Year 2022
Lot Size 10,890 Sqft
Acres 0.25
Property Description
Nestled within a private and meticulously landscaped quarter-acre lot, this five bedroom, three bathroom, home is a haven of comfort and serenity.
As you step inside this ranch-style home, you're welcomed by exquisite wood flooring in the living room, with a large bay window that invites the outdoors in. Continue inside to discover the kitchen, with oak cabinets and pantry, a den with a gas fireplace, and the Primary Suite, offering a full ensuite bathroom and walk-in closet. The main level is completed by two additional bedrooms and a second full bathroom.
Descend to the basement to find endless possibilities. This canvas awaits your personal touch, presenting two large rooms that can be transformed into additional bedrooms or serve as offices, or whatever your heart desires, a 3/4 bathroom, a large living room with a built-in bar and pergola flooring, and an unfinished area that houses full-length shelves, the furnace, hot water heater, and washer and dryer.
Enjoy year-round comfort with forced air heating, central air, ceiling fans, a whole-house fan, an attic fan, and extra insulation in the walls and roof. The 2-stall carport, enclosed with two walls and a full roof, offers shelter from any kind of weather.
Embark outside to the yard that reveals a colorful tapestry of perennials bordered by sturdy fences, utility sheds, a greenhouse, and a 6-foot wishing well. Pick strawberries, raspberries, blackberries, grapes, blueberries, and apples in your large vegetable garden, complete with raised beds. Savor your spacious and private grounds under the large, covered patio sheltered by a pergola. An RV pad completes the space for those with a sense of adventure.
Commuting is a breeze with access to I-25 and 470, minutes from the Denver Tech Center, Willow Spring Open Space, and South Suburban Golf Course. Families will appreciate the new elementary school and middle school within the neighborhood. The lowest Finished Price per square foot at $231.
Location
State CO
County Arapahoe
Rooms
Basement Partial
Main Level Bedrooms 3
Interior
Interior Features Built-in Features, Ceiling Fan(s), Laminate Counters, Open Floorplan, Pantry, Primary Suite, Walk-In Closet(s)
Heating Forced Air
Cooling Central Air
Flooring Laminate, Tile, Wood
Fireplaces Number 1
Fireplaces Type Family Room, Gas
Fireplace Y
Appliance Cooktop, Dishwasher, Microwave, Range Hood, Refrigerator, Water Purifier
Laundry In Unit
Exterior
Exterior Feature Garden, Private Yard, Rain Gutters
Fence Full
Utilities Available Cable Available, Electricity Connected, Natural Gas Connected, Phone Available
Roof Type Architecural Shingle
Total Parking Spaces 2
Garage No
Building
Lot Description Landscaped, Level
Sewer Public Sewer
Water Public
Level or Stories One
Structure Type Brick,Concrete,Vinyl Siding
Schools
Elementary Schools Ford
Middle Schools Newton
High Schools Arapahoe
School District Littleton 6
Others
Senior Community No
Ownership Individual
Acceptable Financing Cash, Conventional, FHA, VA Loan
Listing Terms Cash, Conventional, FHA, VA Loan
Special Listing Condition None
Read Less

© 2024 METROLIST, INC., DBA RECOLORADO® – All Rights Reserved
6455 S. Yosemite St., Suite 500 Greenwood Village, CO 80111 USA
Bought with RE/MAX Professionals



