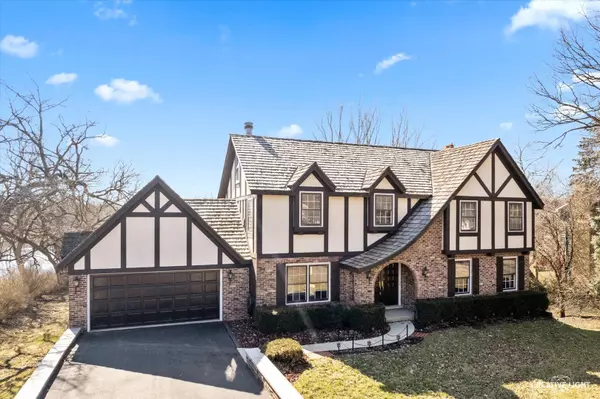For more information regarding the value of a property, please contact us for a free consultation.
43W501 Scott Road Sugar Grove, IL 60554
Want to know what your home might be worth? Contact us for a FREE valuation!

Our team is ready to help you sell your home for the highest possible price ASAP
Key Details
Sold Price $442,500
Property Type Single Family Home
Sub Type Detached Single
Listing Status Sold
Purchase Type For Sale
Square Footage 2,464 sqft
Price per Sqft $179
MLS Listing ID 11923850
Sold Date 12/28/23
Style Tudor
Bedrooms 4
Full Baths 3
Half Baths 1
Year Built 1983
Annual Tax Amount $7,540
Tax Year 2021
Lot Size 0.467 Acres
Lot Dimensions 100X196X20X100.08X20X196
Property Description
OVER 3600 SQ FT CUSTOM KEIM BUILT ENGLISH TUDOR WITH WALK OUT BASEMENT - ON THE POND - 4 BEDROOM, 1ST FLOOR OFFICE AND 3.5 BATHS! FAMILY-FRIENDLY LAYOUT - SUN FILLED KITCHEN WITH ABUNDANT CABINETRY, ALL APPLIANCES INCLUDED AND BOW WINDOW DINING AREA - LOVELY FORMAL DINING ROOM, SPACIOUS FORMAL LIVING ROOM - AND HUGE FAMILY ROOM WITH FIREPLACE - AND CONVENIENT 1ST FLOOR OFFICE! UPSTAIRS BOASTS PRIMARY BEDROOM WITH FULL PRIVATE EN SUITE BATH FEATURING SEP JETTED TUB AND SHOWER PLUS 3 ADDITIONAL SPACIOUS BEDROOMS AND SUPER FUN SPIRAL STAIRCASE TO THE AMAZING FINISHED ATTIC SPACE - GREAT FOR KIDS PLAYROOM, GAMING OR HOMESCHOOL OR CRAFTING! FULL FINISHED WALK OUT BASEMENT HAS RECREATION ROOM, OFFICE, WORKOUT ROOM AND FULL BATH! 2 CAR GARAGE AND SPECTACULAR OUTDOOR ENTERTAINING WITH CUSTOM COMPOSITE DECK AND PAVER PATIO - PLUS ADORABLE FINISHED PLAYHOUSE AND PLAYSET - ALL OVERLOOKING THE TRANQUIL AND GORGEOUS POND (BRING YOUR CANOE AND FISHING POLE!) IT'S AN ESCAPE IN YOUR OWN BACKYARD... ALL OF THIS AND JUST 2 MINUTES TO I88 - AND SHOPPING! SEE DETAILED LIST OF UPGRADED AND AMENITIES IN MLS ADDITIONAL INFORMATION... SEE THIS ONE TODAY!
Location
State IL
County Kane
Community Lake, Water Rights, Street Lights, Street Paved
Rooms
Basement Full, Walkout
Interior
Interior Features Vaulted/Cathedral Ceilings, Skylight(s), Walk-In Closet(s), Beamed Ceilings, Separate Dining Room
Heating Natural Gas, Forced Air
Cooling Central Air
Fireplaces Number 2
Fireplaces Type Wood Burning, Gas Log, Gas Starter
Fireplace Y
Appliance Range, Microwave, Dishwasher, Refrigerator, Disposal, Water Softener Owned
Laundry Gas Dryer Hookup, Sink
Exterior
Exterior Feature Balcony, Deck, Patio
Parking Features Attached
Garage Spaces 2.0
View Y/N true
Roof Type Shake
Building
Lot Description Lake Front, Water Rights, Water View, Mature Trees, Lake Access, Level, Waterfront
Story 2 Stories
Foundation Concrete Perimeter
Sewer Septic-Private
Water Private Well
New Construction false
Schools
Elementary Schools John Shields Elementary School
Middle Schools Harter Middle School
High Schools Kaneland High School
School District 302, 302, 302
Others
HOA Fee Include None
Ownership Fee Simple
Special Listing Condition None
Read Less
© 2024 Listings courtesy of MRED as distributed by MLS GRID. All Rights Reserved.
Bought with Cindy Kostrzeski • RE/MAX Horizon



