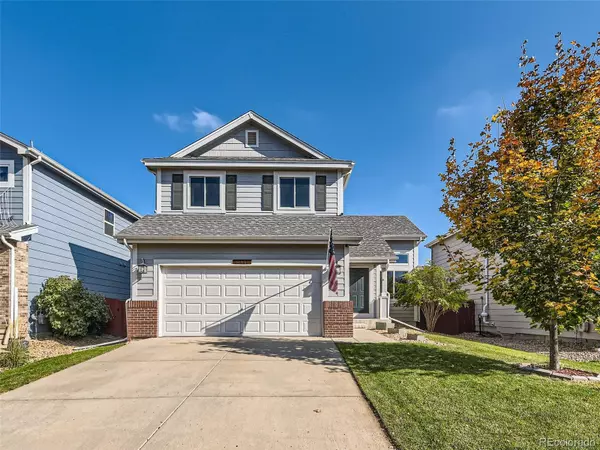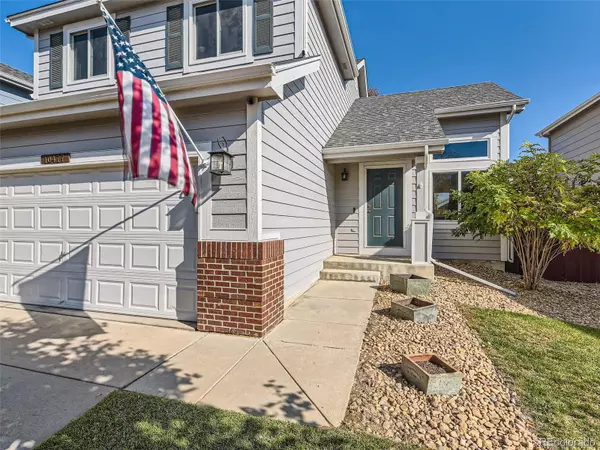For more information regarding the value of a property, please contact us for a free consultation.
10477 Taylor AVE Firestone, CO 80504
Want to know what your home might be worth? Contact us for a FREE valuation!

Our team is ready to help you sell your home for the highest possible price ASAP
Key Details
Sold Price $464,000
Property Type Single Family Home
Sub Type Single Family Residence
Listing Status Sold
Purchase Type For Sale
Square Footage 1,386 sqft
Price per Sqft $334
Subdivision Ridge Crest
MLS Listing ID 2828739
Sold Date 12/29/23
Bedrooms 3
Full Baths 2
Half Baths 1
Condo Fees $107
HOA Fees $35/qua
HOA Y/N Yes
Abv Grd Liv Area 1,386
Originating Board recolorado
Year Built 2002
Annual Tax Amount $2,433
Tax Year 2022
Lot Size 4,356 Sqft
Acres 0.1
Property Description
Fantastic two story home in the desirable Ridge Crest neighborhood! This meticulously maintained residence shines with pride of ownership from every corner. As you step inside, you're greeted by the warmth of a spacious living room adorned with laminate flooring and a cozy gas fireplace. High ceilings flood the room with natural light, creating an inviting ambiance that makes you feel right at home. The seamless flow between the kitchen, dining area, and living room enhances the sense of spaciousness, perfect for both everyday living and entertaining guests. The kitchen boasts modern appliances and ample counter space. Upstairs, discover the comfort a full bathroom and three bedrooms including the primary bedroom with an ensuite bathroom and walk-in closet. The possibilities are endless with the unfinished basement, offering a blank canvas for your creativity. Outside, the meticulously maintained front and back yards are equipped with automatic sprinklers, creating a picturesque setting for outdoor activities and relaxation. This residence has been thoughtfully upgraded with brand new windows and new garage door springs and motor. Seller has an active and approved claim for a new roof, gutters, and garage door. These items will be replaced within the next two weeks, offering additional piece of mind! Enjoy the convenience of walking to the nearby elementary and middle schools, the park, library, and the convenience of King Soopers. Commuting is a breeze with easy access to I-25 and Highway 85. Welcome home!
Location
State CO
County Weld
Zoning SFR
Rooms
Basement Unfinished
Interior
Interior Features Ceiling Fan(s), Entrance Foyer, High Ceilings, Laminate Counters, Radon Mitigation System, Sound System
Heating Forced Air
Cooling Central Air
Flooring Carpet, Laminate, Tile
Fireplaces Number 1
Fireplaces Type Gas, Living Room
Fireplace Y
Appliance Convection Oven, Dishwasher, Disposal, Freezer, Humidifier, Microwave, Refrigerator
Laundry Laundry Closet
Exterior
Exterior Feature Rain Gutters
Parking Features Concrete
Garage Spaces 2.0
Fence Full
Utilities Available Cable Available, Electricity Connected, Internet Access (Wired), Natural Gas Connected, Phone Connected
Roof Type Fiberglass
Total Parking Spaces 2
Garage Yes
Building
Lot Description Sprinklers In Front, Sprinklers In Rear
Sewer Public Sewer
Water Public
Level or Stories Two
Structure Type Wood Siding
Schools
Elementary Schools Prairie Ridge
Middle Schools Coal Ridge
High Schools Frederick
School District St. Vrain Valley Re-1J
Others
Senior Community No
Ownership Individual
Acceptable Financing Cash, Conventional, FHA, VA Loan
Listing Terms Cash, Conventional, FHA, VA Loan
Special Listing Condition None
Pets Allowed Yes
Read Less

© 2025 METROLIST, INC., DBA RECOLORADO® – All Rights Reserved
6455 S. Yosemite St., Suite 500 Greenwood Village, CO 80111 USA
Bought with RE/MAX Momentum



