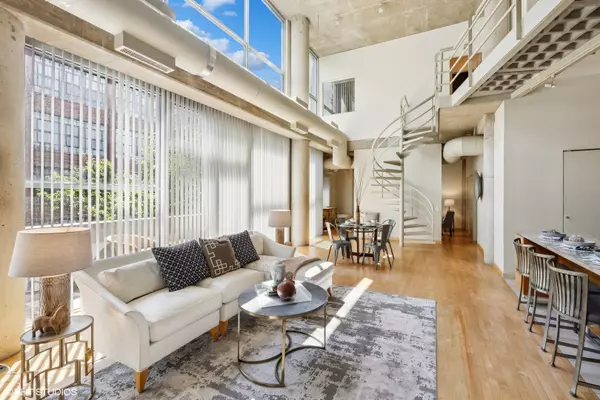For more information regarding the value of a property, please contact us for a free consultation.
939 W Huron Street #307 Chicago, IL 60642
Want to know what your home might be worth? Contact us for a FREE valuation!

Our team is ready to help you sell your home for the highest possible price ASAP
Key Details
Sold Price $655,000
Property Type Condo
Sub Type 1/2 Duplex,Condo-Loft
Listing Status Sold
Purchase Type For Sale
Square Footage 2,300 sqft
Price per Sqft $284
MLS Listing ID 11884136
Sold Date 12/29/23
Bedrooms 3
Full Baths 3
Half Baths 1
HOA Fees $817/mo
Year Built 1991
Annual Tax Amount $13,540
Tax Year 2021
Lot Dimensions COMMON
Property Description
Elegance meets industrial in this contemporary concrete loft in popular River West. Extraordinary and unique 2300 sq.ft. penthouse duplex - 20 ft. soaring ceilings, abundance of natural light from floor to ceiling windows, exposed ductwork, and generous room sizes - a floor plan perfect for gracious living and entertaining. Main level features living room with wood burning fireplace, separate dining room, kitchen, and an en suite bedroom currently used as a den, plus a powder room. The Berloni kitchen features custom cabinetry, granite countertops, and full granite backsplash, and high-end stainless appliances. The large custom island with matching granite has comfortable seating for three or four. A balcony off the living room is perfect for grilling or that morning cup of coffee. A spiral staircase will take you to the upper level with en suite primary and second bedrooms - joined by a glass block "catwalk" which overlooks the main floor. Primary bath features double sinks, separate shower, and whirlpool. Both bedrooms have custom closets. Additional features include side by side washer/dryer, large utility room, and additional storage. Two garage spaces (side by side) in attached heated garage are included with the property. Boutique elevator building is pet friendly and has a rooftop deck and party room. 939 West Huron is close to a wealth of neighborhood amenities including coffee shops, restaurants, grocers, and parks plus many transportation options. City living at its best!
Location
State IL
County Cook
Rooms
Basement None
Interior
Interior Features Hardwood Floors, First Floor Bedroom, First Floor Laundry, First Floor Full Bath, Laundry Hook-Up in Unit, Walk-In Closet(s), Ceilings - 9 Foot, Granite Counters, Separate Dining Room
Heating Natural Gas
Cooling Central Air
Fireplaces Number 1
Fireplaces Type Wood Burning
Fireplace Y
Appliance Range, Dishwasher, High End Refrigerator, Washer, Dryer, Disposal, Stainless Steel Appliance(s), Range Hood
Laundry Gas Dryer Hookup, In Unit, Laundry Closet
Exterior
Exterior Feature Balcony, Roof Deck, Storms/Screens, Cable Access
Parking Features Attached
Garage Spaces 2.0
Community Features Elevator(s), Storage, On Site Manager/Engineer, Party Room, Sundeck, Intercom
View Y/N true
Building
Sewer Public Sewer
Water Lake Michigan
New Construction false
Schools
Elementary Schools Ogden Elementary
Middle Schools Ogden Elementary
High Schools Wells Community Academy Senior H
School District 299, 299, 299
Others
Pets Allowed Cats OK, Dogs OK
HOA Fee Include Water,Parking,Insurance,TV/Cable,Exterior Maintenance,Lawn Care,Scavenger,Snow Removal,Other,Internet
Ownership Condo
Special Listing Condition None
Read Less
© 2025 Listings courtesy of MRED as distributed by MLS GRID. All Rights Reserved.
Bought with Jeremiah Fisher • Compass



