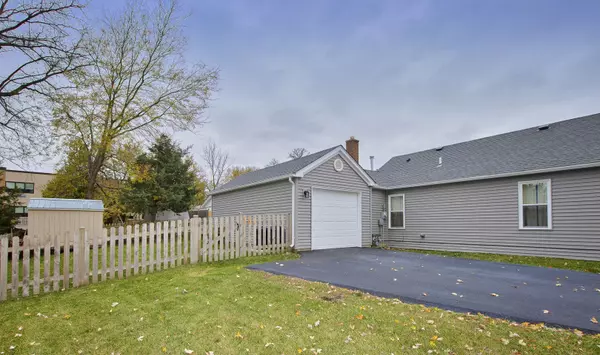For more information regarding the value of a property, please contact us for a free consultation.
5509 South Street Richmond, IL 60071
Want to know what your home might be worth? Contact us for a FREE valuation!

Our team is ready to help you sell your home for the highest possible price ASAP
Key Details
Sold Price $230,000
Property Type Single Family Home
Sub Type Detached Single
Listing Status Sold
Purchase Type For Sale
Square Footage 1,368 sqft
Price per Sqft $168
MLS Listing ID 11939760
Sold Date 12/29/23
Bedrooms 2
Full Baths 1
Year Built 1980
Annual Tax Amount $3,392
Tax Year 2022
Lot Dimensions 125 X72 X125 78
Property Description
This HOME checks all the boxes on your Christmas List! located in the "Hallmark Channel" inspired town of Richmond and only steps away from food, shops, school and park. This home was renovated in 2017 with a new roof, siding, furnace, central air, hot water heater, flooring, garage door, front porch, walkway, landscaping, asphalt driveway, patio, fence and shed. New Smart Lights installed, operated by Blue Tooth. The Kitchen features maple cabinets and the Bathroom was updated. Master Bedroom has walk in closet. Spacious interior with a bonus space to suit your needs, separate laundry room adjacent to the attached garage and screened in patio and outdoor patio that run the length of the house. Fenced yard to keep your loved ones safe and shed on slab adds extra storage space. Fabulous opportunity to have a NEW HOME by the NEW YEAR!
Location
State IL
County Mc Henry
Rooms
Basement None
Interior
Interior Features Hardwood Floors, First Floor Bedroom, First Floor Full Bath, Walk-In Closet(s)
Heating Natural Gas, Forced Air
Cooling Central Air
Fireplace N
Appliance Range, Microwave, Refrigerator, Washer, Dryer, Water Softener Owned
Laundry Gas Dryer Hookup, In Unit, Sink
Exterior
Exterior Feature Patio, Screened Patio
Parking Features Attached
Garage Spaces 1.0
View Y/N true
Roof Type Asphalt
Building
Lot Description Fenced Yard
Story 1 Story
Foundation Concrete Perimeter
Sewer Public Sewer
Water Public
New Construction false
Schools
High Schools Richmond-Burton Community High S
School District 2, 2, 157
Others
HOA Fee Include None
Ownership Fee Simple
Special Listing Condition None
Read Less
© 2024 Listings courtesy of MRED as distributed by MLS GRID. All Rights Reserved.
Bought with Natalie Bell • Keating Real Estate



