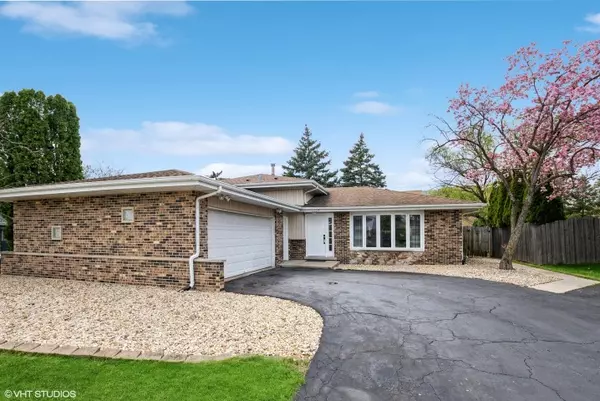For more information regarding the value of a property, please contact us for a free consultation.
10334 S Aspen Drive Palos Hills, IL 60465
Want to know what your home might be worth? Contact us for a FREE valuation!

Our team is ready to help you sell your home for the highest possible price ASAP
Key Details
Sold Price $405,000
Property Type Single Family Home
Sub Type Detached Single
Listing Status Sold
Purchase Type For Sale
Square Footage 2,000 sqft
Price per Sqft $202
Subdivision Palos On The Green
MLS Listing ID 11923690
Sold Date 01/04/24
Style Tri-Level
Bedrooms 3
Full Baths 3
Year Built 1971
Annual Tax Amount $6,332
Tax Year 2021
Lot Size 8,777 Sqft
Lot Dimensions 65X132
Property Description
Updated 3 bedroom 3 full bath split level home in beautiful Palos Hills. Three levels of finished living space with lots of natural light. Updated kitchen with quartz countertops, and stainless-steel appliances. Kitchen, living room, dining room, and a sunny back room in the main level. Three bedrooms and two full bathrooms in upper level. Family room with full bathroom in the lower level. Master bedroom with ensuit bathroom. Spacious laundry room with side by side washer and dryer that currently doubles as home gym. Fenced in back yard with deck, full size shed, and mature trees. Two car garage with expansive driveway. Come see this move-in ready gem in an excellent school district and near amazing parks and restaurants. Licensed broker owned.
Location
State IL
County Cook
Community Horse-Riding Area, Horse-Riding Trails, Curbs, Sidewalks
Rooms
Basement Partial, Walkout
Interior
Interior Features Hardwood Floors, Wood Laminate Floors, In-Law Arrangement
Heating Natural Gas, Forced Air
Cooling Central Air
Fireplace Y
Appliance Range, Microwave, Dishwasher, Refrigerator, Washer, Dryer
Laundry Gas Dryer Hookup
Exterior
Exterior Feature Deck, Patio, Storms/Screens
Parking Features Attached
Garage Spaces 2.0
View Y/N true
Building
Story Split Level
Sewer Sewer-Storm
Water Lake Michigan
New Construction false
Schools
Elementary Schools Oak Ridge Elementary School
Middle Schools H H Conrady Junior High School
High Schools Amos Alonzo Stagg High School
School District 117, 117, 230
Others
HOA Fee Include None
Ownership Fee Simple
Special Listing Condition None
Read Less
© 2024 Listings courtesy of MRED as distributed by MLS GRID. All Rights Reserved.
Bought with Katherine Karvelas • @properties Christie's International Real Estate



