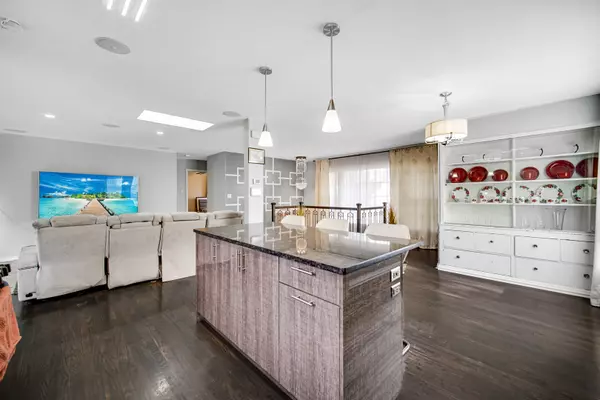For more information regarding the value of a property, please contact us for a free consultation.
1036 S Chatham Avenue Addison, IL 60101
Want to know what your home might be worth? Contact us for a FREE valuation!

Our team is ready to help you sell your home for the highest possible price ASAP
Key Details
Sold Price $400,000
Property Type Single Family Home
Sub Type Detached Single
Listing Status Sold
Purchase Type For Sale
Square Footage 1,900 sqft
Price per Sqft $210
MLS Listing ID 11943803
Sold Date 12/28/23
Bedrooms 4
Full Baths 3
Year Built 1950
Annual Tax Amount $6,049
Tax Year 2022
Lot Dimensions 17432
Property Description
Prepare to be amazed with the modern updates and attention to detail throughout this open concept ranch home. Over $150,000 worth of upgrades and it shows! This home has it all, inside and out. Four bedrooms and three full bathrooms, an office, a massive deck with above ground pool and huge yard to enjoy. You will be impressed with all the modern updates from the minute you walk in the door. Some of the upgrades include a smart lock, security system with cameras, electromagnetic lock for the sliding door, under-step lighting, modern kitchen amenities and layout, heated floors, high end bathrooms, finished basement with motorized screen for movie nights, and sound system wired in the home. Additional perks are a gas line to the grill, motion sensor lights outside, 50 amp power outlet for a home generator, anti-mosquito system and so much more. You must come see this home, you will be impressed. What a great value at 399K!
Location
State IL
County Du Page
Community Pool
Rooms
Basement Full
Interior
Interior Features Hardwood Floors, Heated Floors, First Floor Bedroom, First Floor Full Bath, Open Floorplan
Heating Natural Gas
Cooling Central Air
Fireplace N
Exterior
Parking Features Detached
Garage Spaces 2.0
View Y/N true
Building
Story 1 Story
Sewer Public Sewer
Water Public
New Construction false
Schools
School District 4, 4, 88
Others
HOA Fee Include None
Ownership Fee Simple
Special Listing Condition None
Read Less
© 2025 Listings courtesy of MRED as distributed by MLS GRID. All Rights Reserved.
Bought with Vanessa Murphy • GMC Realty LTD



