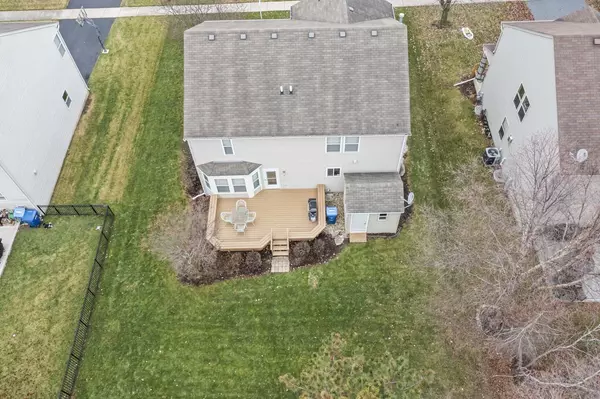For more information regarding the value of a property, please contact us for a free consultation.
1097 President Street Elburn, IL 60119
Want to know what your home might be worth? Contact us for a FREE valuation!

Our team is ready to help you sell your home for the highest possible price ASAP
Key Details
Sold Price $365,000
Property Type Single Family Home
Sub Type Detached Single
Listing Status Sold
Purchase Type For Sale
Square Footage 2,376 sqft
Price per Sqft $153
Subdivision Blackberry Creek
MLS Listing ID 11939188
Sold Date 01/17/24
Bedrooms 3
Full Baths 2
Half Baths 2
HOA Fees $20/ann
Year Built 2005
Annual Tax Amount $8,185
Tax Year 2022
Lot Size 7,840 Sqft
Lot Dimensions 70X115
Property Description
Welcome to this meticulously maintained 2376 sqft single-family home in the Blackberry Creek Subdivision that seamlessly blends classic charm with modern convenience. Nestled in a tranquil neighborhood, this residence offers a warm and inviting atmosphere, perfect for creating lasting memories. As you enter the main floor, you are greeted by a generously sized living/dining room combination that provides an ideal space for relaxation and entertaining. The family room boasts easy to maintain, wood laminate flooring, a bay window that allows the natural light to flow in, keeping the home light & bright and an open feel to the well appointed kitchen. The kitchen features ample cabinet and countertop space, convenient pantry, center island with room for seating and a full stainless steel appliance package. The main floor laundry area also provides built-in shelving for pantry items and small appliance storage. Convenient powder room on the main floor as well. Venture upstairs to discover a layout designed with flexibility in mind. Three bedrooms offer comfortable retreats, while an additional large sitting room creates an ideal space for multi-generational families or those with older kids seeking their own sanctuary. The master suite is a true haven, complete with a spacious ensuite bathroom and dual walk-in closets, providing both style and functionality. The finished basement adds versatility to the home, featuring a dry bar with mini fridge, a convenient half bath, and ample space for various activities. Whether you're in the mood for movie nights, crafting, or creating a second space for family members with vibrant hobbies, this area has you covered. Step outside to the well-maintained deck with built-in seating, overlooking a nice-sized yard and a handy shed for additional storage. The two-car garage ensures that your vehicles are protected from the elements, providing both convenience and peace of mind. Furnace replaced in 2023, A/C is original but maintained, water heater replaced in 2021.This home offers a harmonious blend of thoughtful design, practical amenities, and a touch of personal style. Such a great location with easy access to Metra, I-88 Interchange, downtown Elburn, shopping, dining, walking paths, parks, schools and more! It's not just a house; it's a canvas for a lifetime of memories. Don't miss the opportunity to make this meticulously maintained residence your own. Schedule your showing today and step into the next chapter of comfortable and stylish living.
Location
State IL
County Kane
Community Park, Lake, Curbs, Sidewalks, Street Lights, Street Paved
Rooms
Basement Partial
Interior
Interior Features First Floor Laundry, Walk-In Closet(s)
Heating Natural Gas
Cooling Central Air
Fireplace Y
Appliance Range, Microwave, Dishwasher, Refrigerator, Water Softener Owned
Exterior
Exterior Feature Deck
Parking Features Attached
Garage Spaces 2.1
View Y/N true
Building
Story 2 Stories
Sewer Public Sewer
Water Public
New Construction false
Schools
Elementary Schools Blackberry Creek Elementary Scho
Middle Schools Harter Middle School
High Schools Kaneland High School
School District 302, 302, 302
Others
HOA Fee Include Other
Ownership Fee Simple w/ HO Assn.
Special Listing Condition None
Read Less
© 2024 Listings courtesy of MRED as distributed by MLS GRID. All Rights Reserved.
Bought with Rosa Lolos • Charles Rutenberg Realty



