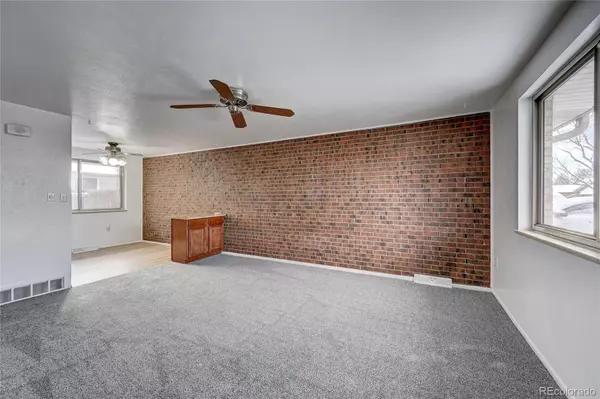For more information regarding the value of a property, please contact us for a free consultation.
4663 Independence ST #9 Wheat Ridge, CO 80033
Want to know what your home might be worth? Contact us for a FREE valuation!

Our team is ready to help you sell your home for the highest possible price ASAP
Key Details
Sold Price $355,000
Property Type Townhouse
Sub Type Townhouse
Listing Status Sold
Purchase Type For Sale
Square Footage 905 sqft
Price per Sqft $392
Subdivision Independence Square
MLS Listing ID 8378707
Sold Date 01/19/24
Bedrooms 2
Full Baths 1
Half Baths 1
Condo Fees $200
HOA Fees $200/mo
HOA Y/N Yes
Abv Grd Liv Area 905
Originating Board recolorado
Year Built 1971
Annual Tax Amount $763
Tax Year 2022
Lot Size 871 Sqft
Acres 0.02
Property Description
Two bedrooms, Two bathrooms! Handicapped accessible! Remodelled and Updated! Private yard, swamp cooler, $5,000 in new electric (alumiconns/changed aluminium wire to copper), including every light and switch. Outlets have been replaced with tamper-resistant ones. Brand new flooring, carpet, and laminate/vinyl. Main floor laundry. New paint throughout, all new registers, new intake, and new closet buttons. Garage has a handicapped ramp and a new GFCI and a garage door opener. New closet outlet. Double pane windows, stair chair lift to the upstairs bedrooms. Newer furnace with washable filter, new belt and filter in the evaporative cooler. Kitchen has a new faucet and a new outlet for the garbage disposal. Newer cupboards, newer microwave and dishwasher, newer countertops, open and bright kitchen with an island countertop with small seating, cabinets and drawers included storage, private yard with garden ands a 6-foot fence. The bathroom has handicapped bars. Close to transit and shopping. On a dead-end street. Fantastic complex. The water heater is around 3-years old. The furnace and evaporative cooler are around 7-years old.
Personal Representative deed
Location
State CO
County Jefferson
Rooms
Basement Crawl Space
Interior
Interior Features Eat-in Kitchen, Kitchen Island, Laminate Counters, Open Floorplan
Heating Forced Air, Natural Gas
Cooling Evaporative Cooling
Flooring Carpet, Laminate
Fireplace N
Appliance Dishwasher, Disposal, Microwave, Range
Laundry In Unit
Exterior
Exterior Feature Garden, Private Yard
Parking Features Concrete, Dry Walled, Insulated Garage
Garage Spaces 1.0
Fence Full
Roof Type Composition
Total Parking Spaces 1
Garage Yes
Building
Foundation Concrete Perimeter
Sewer Public Sewer
Water Public
Level or Stories Two
Structure Type Brick
Schools
Elementary Schools Pennington
Middle Schools Everitt
High Schools Wheat Ridge
School District Jefferson County R-1
Others
Senior Community No
Ownership Individual
Acceptable Financing Cash, Conventional, FHA, VA Loan
Listing Terms Cash, Conventional, FHA, VA Loan
Special Listing Condition None
Pets Allowed Cats OK, Dogs OK, Number Limit
Read Less

© 2024 METROLIST, INC., DBA RECOLORADO® – All Rights Reserved
6455 S. Yosemite St., Suite 500 Greenwood Village, CO 80111 USA
Bought with Keller Williams Realty Downtown LLC



