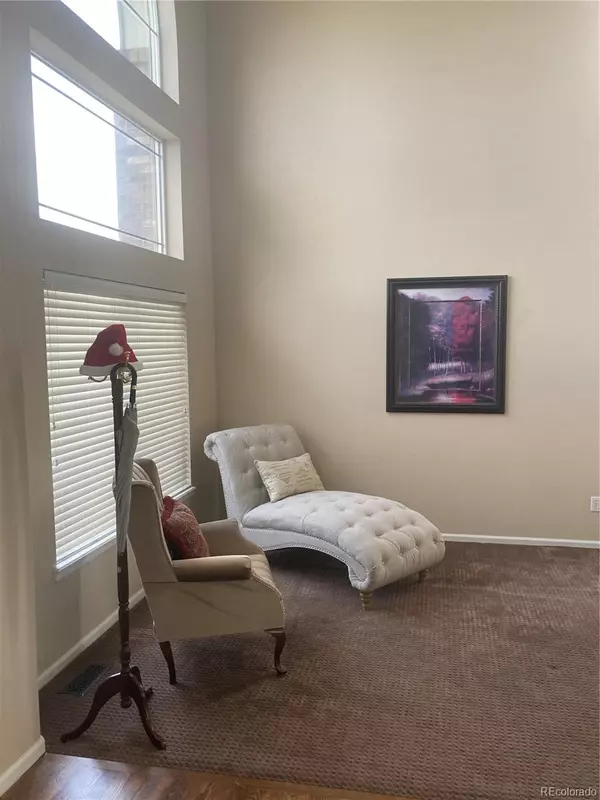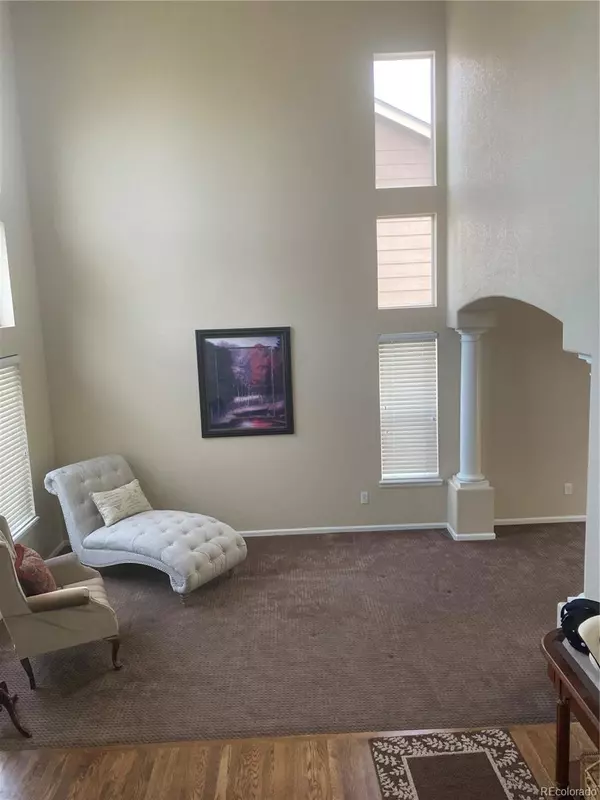For more information regarding the value of a property, please contact us for a free consultation.
12512 Clermont ST Thornton, CO 80241
Want to know what your home might be worth? Contact us for a FREE valuation!

Our team is ready to help you sell your home for the highest possible price ASAP
Key Details
Sold Price $575,000
Property Type Single Family Home
Sub Type Single Family Residence
Listing Status Sold
Purchase Type For Sale
Square Footage 1,913 sqft
Price per Sqft $300
Subdivision Meadow Park
MLS Listing ID 5938303
Sold Date 01/25/24
Bedrooms 4
Full Baths 2
Half Baths 1
Three Quarter Bath 1
Condo Fees $432
HOA Fees $36/ann
HOA Y/N Yes
Abv Grd Liv Area 1,913
Originating Board recolorado
Year Built 2000
Annual Tax Amount $3,070
Tax Year 2022
Lot Size 6,534 Sqft
Acres 0.15
Property Description
What a great place to come home too, you'll have to come see this wonderful home to feel its warmth. The layout is inviting when you walk in. Pretty open concept where the rooms just flow together. The kitchen is the center of the first floor which makes it nice to be able to cook and visit It also has a desk area for those times when you have to check emails first thing in the morning. The family room boast of a fireplace in a perfect comfy area. The second floor is where you have an open area for sitting and reading or another quiet place to get away, leading also to two bedrooms and bathroom. A few steps up from there and you walk into the master suite with a 5 piece bathroom. You can relax after a long day by soaking in the tub or take a shower before you head out for an evening out. The backyard has a great space for enjoying friends/ family. The basement is finished with a bedroom/office and a bathroom. The park is just at the end of the street for evening walks or weekend playtimes. All this place needs is YOU!
Seller will do a 2-1 buydown rate for buyer
Location
State CO
County Adams
Rooms
Basement Finished
Interior
Interior Features Eat-in Kitchen, Five Piece Bath, High Speed Internet, Walk-In Closet(s)
Heating Forced Air
Cooling Central Air
Flooring Carpet, Wood
Fireplaces Type Family Room
Fireplace N
Exterior
Parking Features Concrete
Garage Spaces 2.0
Roof Type Composition
Total Parking Spaces 2
Garage Yes
Building
Sewer Public Sewer
Level or Stories Multi/Split
Structure Type Brick,Frame
Schools
Elementary Schools Skyview
Middle Schools Shadow Ridge
High Schools Horizon
School District Adams 12 5 Star Schl
Others
Senior Community No
Ownership Individual
Acceptable Financing Cash, Conventional, FHA, VA Loan
Listing Terms Cash, Conventional, FHA, VA Loan
Special Listing Condition None
Read Less

© 2025 METROLIST, INC., DBA RECOLORADO® – All Rights Reserved
6455 S. Yosemite St., Suite 500 Greenwood Village, CO 80111 USA
Bought with Sellstate ACE Realty



