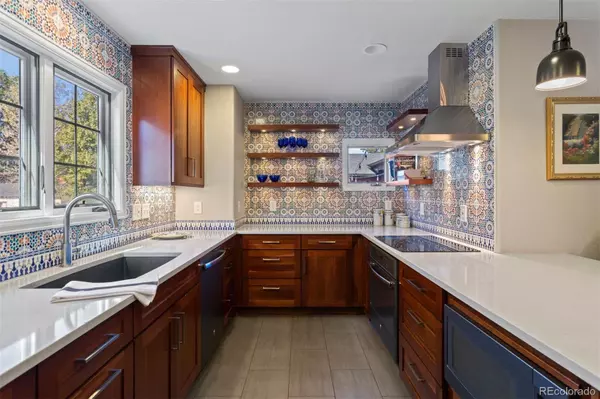For more information regarding the value of a property, please contact us for a free consultation.
2945 Curtis ST Denver, CO 80205
Want to know what your home might be worth? Contact us for a FREE valuation!

Our team is ready to help you sell your home for the highest possible price ASAP
Key Details
Sold Price $955,000
Property Type Multi-Family
Sub Type Multi-Family
Listing Status Sold
Purchase Type For Sale
Square Footage 2,592 sqft
Price per Sqft $368
Subdivision Curtis Park
MLS Listing ID 7907337
Sold Date 01/30/24
Bedrooms 3
Full Baths 2
Half Baths 1
Three Quarter Bath 1
HOA Y/N No
Abv Grd Liv Area 1,822
Originating Board recolorado
Year Built 2001
Annual Tax Amount $4,509
Tax Year 2022
Property Description
Discover the epitome of modern urban living in this stylish townhome nestled in the heart of Denver's historic Curtis Park neighborhood, just three blocks from the vibrant RiNo Arts District. Built in 2001, this meticulously maintained and recently painted and carpeted property offers the perfect fusion of convenience, comfort, and proximity to Denver's cultural hotspots. Sip coffee or wine on the beautiful front porch adorned with two gorgeous, light-emitting French doors. Step inside the open floor plan, radiating with natural, soft light. Chilly in the winter, snuggle up to the gas fireplace in the main-floor living space. The main floor lends itself perfectly to entertaining. The kitchen is just perfect with stainless appliances, Moroccan tile, lit floating shelves and neutral quartz countertops. The kitchen opens next to a large flowing dining area with bar and desk area with two built in beverage-fridges. Dine under the unique dining light fixture. When done entertaining, relax in the primary suite with another gas fireplace, vaulted ceiling, walk in closet and 5 piece ensuite bathroom with a jetted tub. Skylights heading up the stairs keep it light and bright in the home. In the basement, your guests can have their own private space or you can snuggle in for a big game or movie. Extra space down in basement for an office. Large egress windows make the living area and bedroom area bright and homey. Enjoy the backyard with
privacy and composite Fiberon deck and raised garden beds. Steps from Curtis Park, half block to tennis courts, pool and basketball court. Three blocks from shopping, eating, coffee shops, live music in RiNo. Immersive youth music education program and Family Star Montessori across the street. A/C and furnace a year old. New roof Nov 2023.
Location
State CO
County Denver
Zoning U-RH-2.5
Rooms
Basement Finished, Full, Interior Entry
Interior
Interior Features Ceiling Fan(s), Five Piece Bath, High Ceilings, Jet Action Tub, Kitchen Island, Open Floorplan, Pantry, Primary Suite, Quartz Counters, Smoke Free, Walk-In Closet(s), Wet Bar
Heating Forced Air, Natural Gas
Cooling Central Air
Flooring Carpet, Wood
Fireplaces Number 2
Fireplaces Type Bedroom, Family Room
Fireplace Y
Appliance Cooktop, Dishwasher, Disposal, Dryer, Microwave, Oven, Range Hood, Refrigerator, Washer, Wine Cooler
Laundry Laundry Closet
Exterior
Exterior Feature Private Yard, Rain Gutters, Smart Irrigation
Garage Spaces 2.0
Fence Partial
Roof Type Composition
Total Parking Spaces 2
Garage No
Building
Sewer Public Sewer
Water Public
Level or Stories Two
Structure Type Brick,Frame,Wood Siding
Schools
Elementary Schools Whittier E-8
Middle Schools Whittier E-8
High Schools East
School District Denver 1
Others
Senior Community No
Ownership Individual
Acceptable Financing Cash, Conventional, FHA, VA Loan
Listing Terms Cash, Conventional, FHA, VA Loan
Special Listing Condition None
Read Less

© 2025 METROLIST, INC., DBA RECOLORADO® – All Rights Reserved
6455 S. Yosemite St., Suite 500 Greenwood Village, CO 80111 USA
Bought with Kentwood Real Estate Cherry Creek



