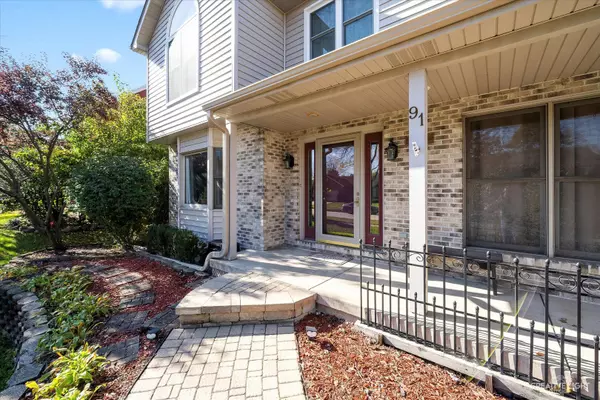For more information regarding the value of a property, please contact us for a free consultation.
91 Winter Hill Circle Montgomery, IL 60538
Want to know what your home might be worth? Contact us for a FREE valuation!

Our team is ready to help you sell your home for the highest possible price ASAP
Key Details
Sold Price $394,000
Property Type Single Family Home
Sub Type Detached Single
Listing Status Sold
Purchase Type For Sale
Square Footage 2,778 sqft
Price per Sqft $141
Subdivision Seasons Ridge
MLS Listing ID 11919657
Sold Date 02/05/24
Bedrooms 4
Full Baths 2
Half Baths 1
Year Built 1994
Annual Tax Amount $9,731
Tax Year 2022
Lot Size 10,018 Sqft
Lot Dimensions 76X140X57X140
Property Description
Nothing to do here but move in! Seasons Ridge subdivision in Montgomery. One of the few subdivisions in the area with NO SSA/HOA! This spacious 4 bed/2.5 bath home with an open floor plan, partially finished basement and fenced in yard has so much to offer. Impressive 2-story foyer flows into the living room, dining room, and kitchen. Beautiful architectural columns divide the living room and family room. Kitchen boasts upgraded cabinetry, under cabinet lighting, a butler pantry and under-cabinet fridge. Vaulted ceilings in master bedroom & luxury master bath. Extra deep 3-car tandem garage with pull down attic that is floored and lighted. Full basement includes workshop which measures 13' x 18', includes pegboard and work benches. So many updates! Brand new roof and gutters-2023/ New fence, new skylight in master bath, and new windows in most of the upstairs bedrooms-2021/ New garage door-2020/ Furnace and a/c-2018/ water heater and aprilaire-2016/ sump pump with backup battery. Close to park, tennis courts, lake, bike/walking path. Mature landscaping. Come take a look today!
Location
State IL
County Kendall
Community Park
Rooms
Basement Full
Interior
Interior Features Vaulted/Cathedral Ceilings, Skylight(s), Hardwood Floors, First Floor Laundry, Pantry, Replacement Windows, Workshop Area (Interior)
Heating Natural Gas, Forced Air
Cooling Central Air
Fireplaces Number 1
Fireplaces Type Gas Log, Gas Starter
Fireplace Y
Appliance Range, Microwave, Dishwasher, Bar Fridge, Disposal, Water Softener
Exterior
Exterior Feature Deck, Porch
Parking Features Attached
Garage Spaces 3.0
View Y/N true
Roof Type Asphalt
Building
Lot Description Fenced Yard
Story 2 Stories
Foundation Concrete Perimeter
Sewer Public Sewer
Water Public
New Construction false
Schools
High Schools Oswego East High School
School District 308, 308, 308
Others
HOA Fee Include None
Ownership Fee Simple
Special Listing Condition None
Read Less
© 2024 Listings courtesy of MRED as distributed by MLS GRID. All Rights Reserved.
Bought with Brittany Zickus • eXp Realty, LLC



