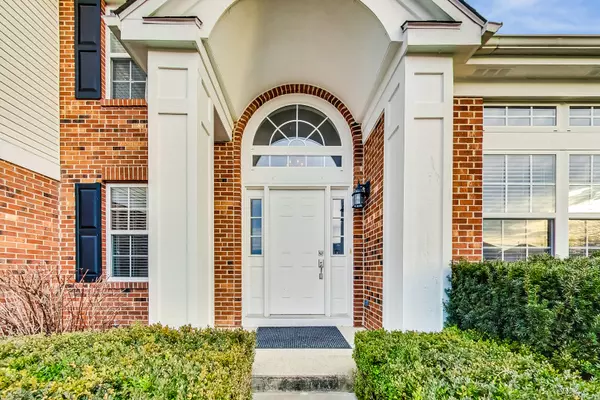For more information regarding the value of a property, please contact us for a free consultation.
18235 W Old Pine Court Gurnee, IL 60031
Want to know what your home might be worth? Contact us for a FREE valuation!

Our team is ready to help you sell your home for the highest possible price ASAP
Key Details
Sold Price $485,000
Property Type Single Family Home
Sub Type Detached Single
Listing Status Sold
Purchase Type For Sale
Square Footage 2,706 sqft
Price per Sqft $179
Subdivision Delaware Crossing
MLS Listing ID 11948326
Sold Date 02/13/24
Style Traditional
Bedrooms 3
Full Baths 2
Half Baths 1
HOA Fees $16/ann
Year Built 1996
Annual Tax Amount $11,395
Tax Year 2022
Lot Size 0.260 Acres
Lot Dimensions 11326
Property Description
Welcome home to your fantastic picture-perfect home in coveted Delaware Crossing. Your classic red brick colonial is located on a quiet cul de sac and has been updated with today's color trends and appointments. You will be impressed upon entry with a soaring light-filled vaulted entryway. Gorgeous dark hardwood flooring flows from the front door throughout the first level and up the stunning staircase. Your formal living room greets you to the right and is flooded with natural light leading to your formal dining room perfect for all your entertaining needs. The gorgeous updated kitchen is the heart of the home and was rehabbed in 2020. It is complete with custom white cabinetry, an island, quartzite countertops, high-end appliances, and gorgeous subway backsplash. The kitchen was opened up providing amazing sight lines to the extended family room delivering a desirable open-concept living space. The family room is the perfect place for cozy nights around the fireplace and includes a breakfast bar countertop for stools and an ideal nook for a home office space or homework spot. The kitchen provides an eat-in area and flows to your expansive yard through a newer set of sliding doors extending your living outside. The exterior patio was improved in 2015 with new pavers and a patio wall. Your first-floor living space also includes access to the two-car attached garage, a mud room, a coat closet, and a guest powder room. The second level which has brand new carpeting provides a primary suite oasis with a spacious bedroom, en-suite bathroom with a double sink vanity, large soaking tub, and separate shower and a huge walk-in closet. Two additional roomy bedrooms both with walk-in closets share a hall bathroom with a tub. The lower level is partially finished and has tons of room awaiting your decorating style. It is perfect for an additional recreation space, gym, and home office. It also includes the laundry room with a new washer and dryer and so much additional storage space. All this plus a brand new roof installed in December 2023 and an HVAC replaced in 2019. You will fall in love with this wonderful move-in ready home in a great location with excellent access to shops, restaurants, transportation, schools, and within walking distance to the fabulous 80-acre Warren Township park.
Location
State IL
County Lake
Community Sidewalks, Street Paved
Rooms
Basement Full
Interior
Interior Features Vaulted/Cathedral Ceilings
Heating Natural Gas, Forced Air
Cooling Central Air
Fireplaces Number 1
Fireplaces Type Gas Log, Gas Starter
Fireplace Y
Appliance Range, Microwave, Dishwasher, Refrigerator, Disposal
Exterior
Exterior Feature Brick Paver Patio
Parking Features Attached
Garage Spaces 2.0
View Y/N true
Roof Type Asphalt
Building
Story 2 Stories
Sewer Public Sewer
Water Public
New Construction false
Schools
Elementary Schools Woodland Elementary School
Middle Schools Woodland Middle School
High Schools Warren Township High School
School District 50, 50, 121
Others
HOA Fee Include Other
Ownership Fee Simple
Special Listing Condition None
Read Less
© 2025 Listings courtesy of MRED as distributed by MLS GRID. All Rights Reserved.
Bought with Alexander Attiah • Fulton Grace Realty



