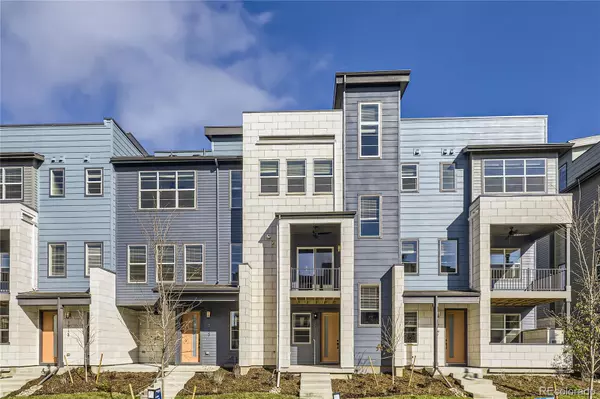For more information regarding the value of a property, please contact us for a free consultation.
10149 E 62nd AVE Denver, CO 80238
Want to know what your home might be worth? Contact us for a FREE valuation!

Our team is ready to help you sell your home for the highest possible price ASAP
Key Details
Sold Price $649,711
Property Type Multi-Family
Sub Type Multi-Family
Listing Status Sold
Purchase Type For Sale
Square Footage 2,019 sqft
Price per Sqft $321
Subdivision Northfield At Central Park
MLS Listing ID 8580992
Sold Date 02/13/24
Style Contemporary
Bedrooms 4
Full Baths 1
Three Quarter Bath 2
Condo Fees $46
HOA Fees $46/mo
HOA Y/N Yes
Abv Grd Liv Area 2,019
Originating Board recolorado
Year Built 2023
Tax Year 2022
Lot Size 2,178 Sqft
Acres 0.05
Property Description
First snowfall of the season. First cup of warmth of the day. First one in the Lift line for the best Colorado snow powder. Who doesn't love "Firsts?!" Here is a wonderful opportunity to be the first to call this beautiful, brand-new 3-story town home with 4 beds(including one on the main level), 4 bathrooms(including a step-in shower on the main level), a 2nd floor AND Rooftop deck...yours! Open & inviting with 9' ceilings on the main & 3rd level and 10' ceilings in your Entertaining area. Well appointed interior finishes including White cabinets & Quartz counter-tops in your kitchen & bathrooms. Soft closing doors & drawers,roll-outs & under cabinet lighting just add to list of "yes please". Extended luxury vinyl plank flooring, open-iron railings w/stained handrails, European glass shower door in your Primary, Ceiling fans inside & out, Security system & Empowered Smart features. 60+ parks, trails, pools, pet-friendly, surrounded on 3 sides by Wildlife refuge, easy access to downtown & airport, snow removal, mowing, $36k incentive,low-maintenance, lock & leave lifestyle living with so much more for you to be the first to call this Cadence 5 home!
Location
State CO
County Denver
Rooms
Basement Crawl Space
Main Level Bedrooms 1
Interior
Interior Features Audio/Video Controls, Ceiling Fan(s), Entrance Foyer, High Ceilings, High Speed Internet, Kitchen Island, Open Floorplan, Primary Suite, Quartz Counters, Smart Lights, Smart Thermostat, Solid Surface Counters, Walk-In Closet(s), Wired for Data
Heating Forced Air
Cooling Central Air
Flooring Carpet, Laminate, Tile
Fireplace N
Appliance Convection Oven, Dishwasher, Disposal, Dryer, Gas Water Heater, Microwave, Range, Refrigerator, Self Cleaning Oven, Tankless Water Heater, Washer
Exterior
Exterior Feature Balcony, Lighting, Playground, Rain Gutters, Smart Irrigation
Garage Spaces 2.0
Utilities Available Electricity Connected, Natural Gas Connected, Phone Available
Roof Type Composition
Total Parking Spaces 2
Garage Yes
Building
Lot Description Landscaped, Master Planned, Near Public Transit, Sprinklers In Front, Sprinklers In Rear
Sewer Public Sewer
Level or Stories Three Or More
Structure Type Frame
Schools
Elementary Schools Ashley
Middle Schools Denver Discovery
High Schools Northfield
School District Denver 1
Others
Senior Community No
Ownership Builder
Acceptable Financing 1031 Exchange, Cash, Conventional, FHA, VA Loan
Listing Terms 1031 Exchange, Cash, Conventional, FHA, VA Loan
Special Listing Condition None
Pets Allowed Cats OK, Dogs OK
Read Less

© 2024 METROLIST, INC., DBA RECOLORADO® – All Rights Reserved
6455 S. Yosemite St., Suite 500 Greenwood Village, CO 80111 USA
Bought with Coldwell Banker Realty 18



