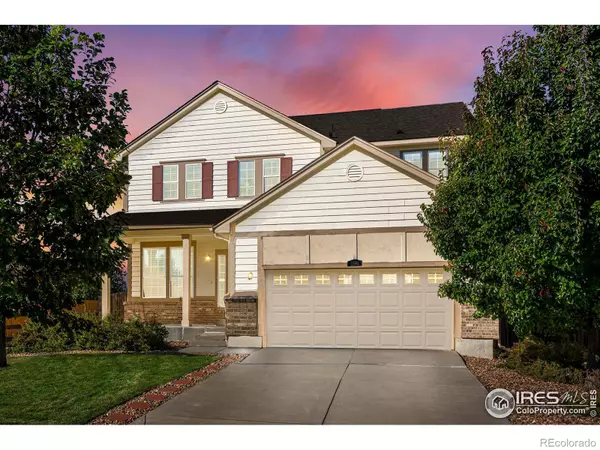For more information regarding the value of a property, please contact us for a free consultation.
1881 Trevor CIR Longmont, CO 80501
Want to know what your home might be worth? Contact us for a FREE valuation!

Our team is ready to help you sell your home for the highest possible price ASAP
Key Details
Sold Price $650,000
Property Type Single Family Home
Sub Type Single Family Residence
Listing Status Sold
Purchase Type For Sale
Square Footage 2,122 sqft
Price per Sqft $306
Subdivision Hover Crossing Pud Flg 2
MLS Listing ID IR1001048
Sold Date 02/15/24
Bedrooms 4
Full Baths 2
Half Baths 1
Three Quarter Bath 1
Condo Fees $80
HOA Fees $80/mo
HOA Y/N Yes
Abv Grd Liv Area 2,122
Originating Board recolorado
Year Built 2013
Annual Tax Amount $3,283
Tax Year 2022
Lot Size 5,227 Sqft
Acres 0.12
Property Description
Welcome to your dream home in the heart of Longmont, Colorado! This stunning 4-bedroom, 3-bathroom residence offers a perfect blend of modern elegance and cozy comfort. Nestled near the serene McIntosh Lake and just minutes away from the vibrant downtown Longmont, this property embodies the best of both worlds. As you make your way inside, you'll be immediately greeted by the warmth and charm of this beautiful home. The main level features a spacious and well-lit office, perfect for remote work or as a quiet retreat for study and creativity. The open-concept living and dining areas seamlessly flow together, creating an inviting space for gatherings and everyday living. The heart of this home is undoubtedly the gourmet kitchen, adorned with granite countertops, stainless steel appliances, and ample cabinet space. Whether you're a culinary enthusiast or simply enjoy preparing meals, this kitchen is a chef's delight. Upstairs, you'll find four generously sized bedrooms, each offering comfort and tranquility. The primary suite is a true sanctuary, complete with an ensuite bathroom featuring dual vanities and a separate shower. Three additional bedrooms provide plenty of room for family and guests, making this home perfect for all your needs. With a 2-car garage and an unfinished basement, there's ample storage and potential for customization to suit your lifestyle. The possibilities are endless! Once you make your way to the backyard, you'll discover your own private oasis. This space opens up to open land, offering both privacy and a partial mountain view. Imagine enjoying your morning coffee on the patio while soaking in the natural beauty of Colorado. Don't miss the opportunity to make this beautiful house your forever home. Schedule a showing today and experience the magic of living near McIntosh Lake in Longmont, Colorado. Your dream home awaits!
Location
State CO
County Boulder
Zoning RES
Rooms
Basement Unfinished
Interior
Heating Forced Air
Cooling Central Air
Fireplaces Type Gas
Fireplace N
Appliance Dishwasher, Microwave, Oven, Refrigerator
Exterior
Garage Spaces 2.0
Utilities Available Electricity Available, Natural Gas Available
Roof Type Composition
Total Parking Spaces 2
Garage Yes
Building
Lot Description Sprinklers In Front
Sewer Public Sewer
Water Public
Level or Stories Two
Structure Type Wood Frame
Schools
Elementary Schools Sanborn
Middle Schools Longs Peak
High Schools Longmont
School District St. Vrain Valley Re-1J
Others
Ownership Individual
Acceptable Financing Cash, Conventional, FHA, VA Loan
Listing Terms Cash, Conventional, FHA, VA Loan
Read Less

© 2024 METROLIST, INC., DBA RECOLORADO® – All Rights Reserved
6455 S. Yosemite St., Suite 500 Greenwood Village, CO 80111 USA
Bought with MB/Kell & Company



