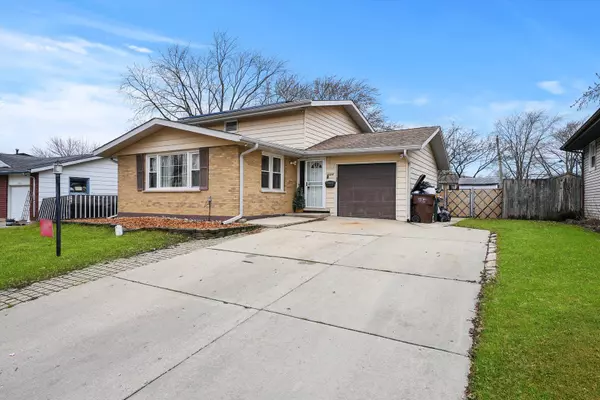For more information regarding the value of a property, please contact us for a free consultation.
4328 Barry Lane Oak Forest, IL 60452
Want to know what your home might be worth? Contact us for a FREE valuation!

Our team is ready to help you sell your home for the highest possible price ASAP
Key Details
Sold Price $263,000
Property Type Single Family Home
Sub Type Detached Single
Listing Status Sold
Purchase Type For Sale
Square Footage 1,011 sqft
Price per Sqft $260
MLS Listing ID 11954124
Sold Date 02/23/24
Style Tri-Level
Bedrooms 3
Full Baths 1
Half Baths 1
Year Built 1966
Annual Tax Amount $6,487
Tax Year 2022
Lot Dimensions 59X109
Property Description
*** Oak Forest, IL *** Charming Tri-Level Home featuring 3 Bedrooms with 1.5 bathrooms. This family-owned property boasts Hardwood floors throughout the Living Rooms and entire Second Floor. All three bedrooms, including the Primary, are situated on the upper level, sharing a full bathroom. Vinyl Windows are installed throughout the house. Moving on to the lower level, this home features a spacious Kitchen with a separate Dining Room that leads to a delightful Fully Screened Porch, perfect for family gatherings. The main floor includes a second half bathroom and a laundry room. The Furnace and AC were both installed in 2018. The Electric service and panel have been upgraded, and the property includes transferable Solar Panels for maximum utility savings. There is an attached one-car garage with plenty of driveway space for additional vehicles. The backyard is ideal for growing families, featuring a playset and a bonfire pit. This property offers a nice blend of suburban tranquility with close proximity to urban amenities
Location
State IL
County Cook
Community Sidewalks, Street Lights, Street Paved
Rooms
Basement None
Interior
Heating Natural Gas
Cooling Central Air
Fireplace N
Appliance Range, Microwave, Dishwasher, Refrigerator, Washer, Dryer
Exterior
Exterior Feature Porch Screened, Storms/Screens, Fire Pit
Parking Features Attached
Garage Spaces 1.0
View Y/N true
Building
Story Split Level
Sewer Public Sewer
Water Lake Michigan, Public
New Construction false
Schools
Elementary Schools Fieldcrest Elementary School
High Schools Tinley Park High School
School District 144, 144, 228
Others
HOA Fee Include None
Ownership Fee Simple
Special Listing Condition None
Read Less
© 2025 Listings courtesy of MRED as distributed by MLS GRID. All Rights Reserved.
Bought with Sylvia Rivera • Realty Executives Premiere



