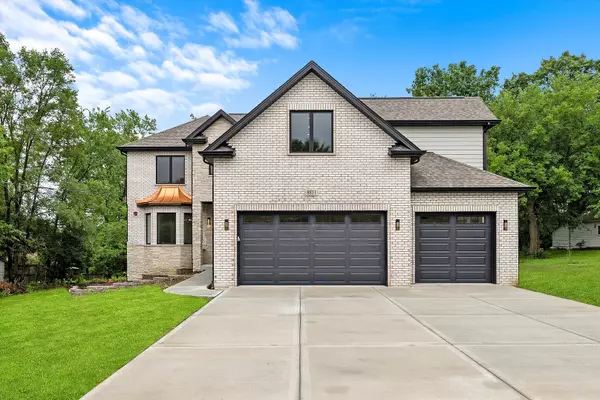For more information regarding the value of a property, please contact us for a free consultation.
8811 W 103rd Street Palos Hills, IL 60465
Want to know what your home might be worth? Contact us for a FREE valuation!

Our team is ready to help you sell your home for the highest possible price ASAP
Key Details
Sold Price $795,000
Property Type Single Family Home
Sub Type Detached Single
Listing Status Sold
Purchase Type For Sale
Square Footage 3,800 sqft
Price per Sqft $209
MLS Listing ID 11952274
Sold Date 02/22/24
Bedrooms 5
Full Baths 5
Year Built 2023
Annual Tax Amount $3,156
Tax Year 2021
Lot Dimensions 120X124
Property Description
This new construction home boasts a contemporary architectural design, combination of brick, stone, and siding. It features large windows that allow ample natural light to enter the house. The home features a well-thought-out layout, maximizing space and functionality. It offers an open-concept floor plan, allowing for seamless flow between rooms and creating a spacious and airy ambiance. The interior is designed with attention to detail, incorporating high-quality finishes and modern features throughout. The open-concept kitchen is a chef's delight, featuring modern appliances, ample storage cabinets, a large island with a breakfast bar, and high-end countertops. The kitchen seamlessly flows into the breakfast nook, which overlooks the backyard. The family room, situated next to the kitchen, creates a comfortable space for relaxation and entertainment. It offers a fireplace. As you ascend the stairs, you reach the upper level, where the master suite is a luxurious retreat, featuring a spacious bedroom, a walk-in closet, and an en-suite bathroom. The en-suite bathroom offers a soaking tub, a separate shower, dual vanity sinks, and elegant fixtures. The remaining four bedrooms on this level are generously sized. The walk-out basement adds valuable living space and flexibility to the home with a roughed in bath 9 feet ceiling. It features large windows and direct access to the backyard. This area can be customized to fit your needs and preferences. heated garage and wired for an electric vehicle Overall, this new construction home offers a blend of modern design, functional layout, and high-quality finishes. It provides the comfort, convenience, and flexibility desired in a contemporary living space, while also incorporating elements of style and sophistication. Seller if offering to help buy down the rate.
Location
State IL
County Cook
Rooms
Basement Full, Walkout
Interior
Heating Natural Gas, Forced Air
Cooling Central Air
Fireplaces Number 1
Fireplace Y
Appliance Range, Microwave, Dishwasher, Refrigerator
Exterior
Parking Features Attached
Garage Spaces 3.0
View Y/N true
Building
Story 2 Stories
Water Public
New Construction true
Schools
School District 117, 117, 230
Others
HOA Fee Include None
Ownership Fee Simple
Special Listing Condition None
Read Less
© 2024 Listings courtesy of MRED as distributed by MLS GRID. All Rights Reserved.
Bought with Murad Atieh • Infiniti Properties, Inc.



