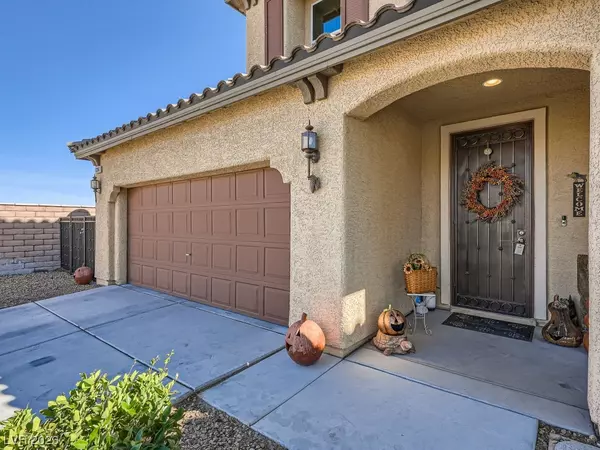For more information regarding the value of a property, please contact us for a free consultation.
11206 Jewel Desert Court Las Vegas, NV 89179
Want to know what your home might be worth? Contact us for a FREE valuation!

Our team is ready to help you sell your home for the highest possible price ASAP
Key Details
Sold Price $550,000
Property Type Single Family Home
Sub Type Single Family Residence
Listing Status Sold
Purchase Type For Sale
Square Footage 2,436 sqft
Price per Sqft $225
Subdivision Buffalo Starr
MLS Listing ID 2539107
Sold Date 02/23/24
Style Two Story
Bedrooms 4
Full Baths 3
Construction Status RESALE
HOA Fees $32/qua
HOA Y/N Yes
Originating Board GLVAR
Year Built 2011
Annual Tax Amount $2,468
Lot Size 4,791 Sqft
Acres 0.11
Property Description
Welcome home to Mountains Edge! Gated Community. Fantastic curb appeal at end of quiet cul-de-sac. This home really has it all! Upgraded tile throughout, ceiling fans - no expense spared! Gorgeous kitchen with R/O unit, upgraded cabinets with undermount lighting, chic backsplash, island, upgraded appliances included. Convenient bed and bath downstairs. Separate upstairs laundry room - washer and dryer included. Huge loft area serves as a second living room. Separate primary bedroom with spa-like bathroom featuring Roman tub, dual sinks. Huge walk-in closet. Can we please talk about the bckyrd? Relax under your shady covered patio - house positioned perfectly so you can hide from the afternoon heat. Take a dip in the sparkling pool with cascading waterfall and multi-color LED lighting. Newer pool pump and in-ground cleaning system. Hurry! Won't last!
Location
State NV
County Clark County
Community Summertrail
Zoning Single Family
Body of Water Public
Interior
Interior Features Bedroom on Main Level, Ceiling Fan(s), Window Treatments
Heating Central, Gas
Cooling Central Air, Electric, Refrigerated
Flooring Carpet, Ceramic Tile, Tile
Furnishings Unfurnished
Window Features Blinds,Double Pane Windows,Window Treatments
Appliance Dryer, Dishwasher, ENERGY STAR Qualified Appliances, Disposal, Gas Range, Gas Water Heater, Microwave, Refrigerator, Solar Hot Water, Water Heater, Water Purifier, Washer
Laundry Gas Dryer Hookup, Laundry Room, Upper Level
Exterior
Exterior Feature Barbecue, Patio, Private Yard, Sprinkler/Irrigation
Parking Features Attached, Finished Garage, Garage, Garage Door Opener, Inside Entrance, Private, RV Paved, Tandem, Guest
Garage Spaces 3.0
Fence Block, Back Yard
Pool In Ground, Private, Waterfall
Utilities Available Cable Available, High Speed Internet Available, Underground Utilities
Amenities Available Dog Park, Gated, Jogging Path, Playground, Park
View Y/N 1
View Mountain(s)
Roof Type Pitched,Tile
Street Surface Paved
Porch Covered, Patio
Garage 1
Private Pool yes
Building
Lot Description Corner Lot, Cul-De-Sac, Drip Irrigation/Bubblers, Desert Landscaping, Landscaped, No Rear Neighbors, Rocks, Synthetic Grass, < 1/4 Acre
Faces West
Story 2
Sewer Public Sewer
Water Public
Architectural Style Two Story
Structure Type Frame,Stucco
Construction Status RESALE
Schools
Elementary Schools Jones Blackhurst, Janis, Jones Blackhurst, Janis
Middle Schools Gunderson, Barry & June
High Schools Desert Oasis
Others
HOA Name Summertrail
HOA Fee Include Association Management
Tax ID 176-33-810-031
Security Features Prewired,Gated Community
Acceptable Financing Cash, Conventional, FHA, VA Loan
Listing Terms Cash, Conventional, FHA, VA Loan
Financing Conventional
Read Less

Copyright 2024 of the Las Vegas REALTORS®. All rights reserved.
Bought with Michael McNamara • Keller Williams MarketPlace
GET MORE INFORMATION




