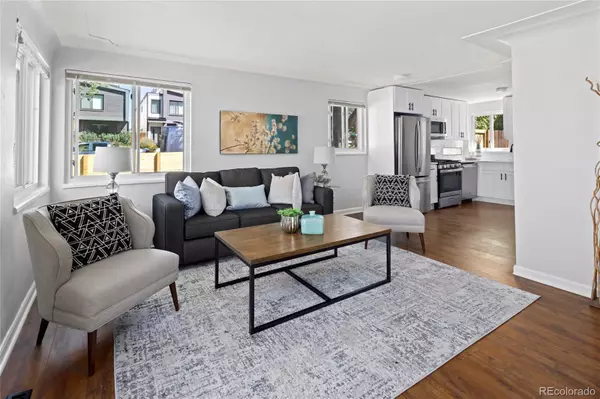For more information regarding the value of a property, please contact us for a free consultation.
3314 W 33rd AVE Denver, CO 80211
Want to know what your home might be worth? Contact us for a FREE valuation!

Our team is ready to help you sell your home for the highest possible price ASAP
Key Details
Sold Price $455,000
Property Type Multi-Family
Sub Type Multi-Family
Listing Status Sold
Purchase Type For Sale
Square Footage 625 sqft
Price per Sqft $728
Subdivision Highland Park
MLS Listing ID 8434316
Sold Date 02/26/24
Bedrooms 1
Full Baths 1
HOA Y/N No
Abv Grd Liv Area 625
Originating Board recolorado
Year Built 1952
Annual Tax Amount $1,500
Tax Year 2023
Lot Size 6,098 Sqft
Acres 0.14
Property Description
LAST UNIT LEFT! Welcome to 3314 W 33rd Ave, a meticulously remodeled 1 bed 1 bath unit in a charming triplex that perfectly blends modern convenience with a prime location in the heart of the vibrant Highlands neighborhood. Just a few blocks to the very popular Highland square corridor that boasts an array of some of the city's best shops, restaurants, bars, farmers markets and entertainment. This unit has undergone a top-to-bottom cosmetic renovation, ensuring a fresh and contemporary living space. Remodel includes; new kitchen and appliances, new bathroom, updated floors, updated windows, newer AC, furnace and water heater. In the alley you will find a large detached 1 car garage, with dividing walls for each unit to have its own secure space. Garages are oversized and offer plenty of storage options. Don't miss the chance to make it yours! Schedule a showing today. * Please contact agent for further rate details ** Rate incentive is based on full price offers**
Location
State CO
County Denver
Zoning U-SU-A
Rooms
Main Level Bedrooms 1
Interior
Heating Forced Air
Cooling Central Air
Fireplace N
Appliance Convection Oven, Cooktop, Dishwasher, Disposal, Freezer, Microwave, Refrigerator
Exterior
Parking Features Concrete
Garage Spaces 1.0
Roof Type Architecural Shingle
Total Parking Spaces 1
Garage No
Building
Sewer Public Sewer
Level or Stories One
Structure Type Brick
Schools
Elementary Schools Edison
Middle Schools Denver Montessori
High Schools North
School District Denver 1
Others
Senior Community No
Ownership Agent Owner
Acceptable Financing Cash, Conventional, FHA, Other
Listing Terms Cash, Conventional, FHA, Other
Special Listing Condition None
Read Less

© 2024 METROLIST, INC., DBA RECOLORADO® – All Rights Reserved
6455 S. Yosemite St., Suite 500 Greenwood Village, CO 80111 USA
Bought with RE/MAX of Cherry Creek



