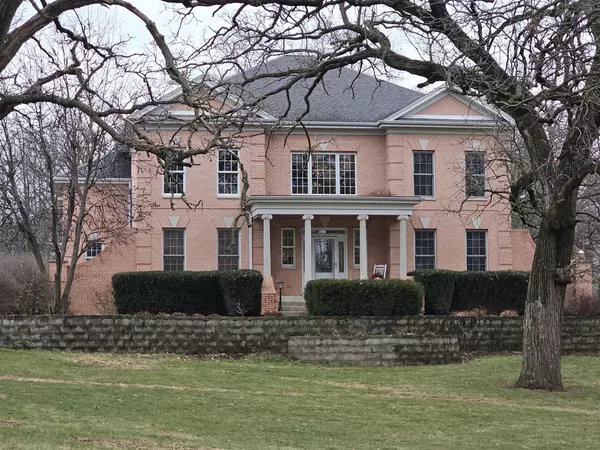For more information regarding the value of a property, please contact us for a free consultation.
1918 Julia Way Lakemoor, IL 60051
Want to know what your home might be worth? Contact us for a FREE valuation!

Our team is ready to help you sell your home for the highest possible price ASAP
Key Details
Sold Price $490,000
Property Type Single Family Home
Sub Type Detached Single
Listing Status Sold
Purchase Type For Sale
Square Footage 5,448 sqft
Price per Sqft $89
MLS Listing ID 11951146
Sold Date 02/23/24
Bedrooms 4
Full Baths 4
Half Baths 1
Year Built 2004
Annual Tax Amount $16,838
Tax Year 2022
Lot Size 1.436 Acres
Lot Dimensions 1.436
Property Description
Luxury Living with the warmth of Home. As you enter the grand foyer, make note of the Italian porcelain tiles throughout the open floor plan on the main level. You will find high-end additions from light fixtures and fans to chair rail moulding in every room. Marvin windows with custom blinds adorn each wall. The gorgeous kitchen boasts Maple cabinetry and granite countertops with matching wet bar, buffet, and butler station drawing you into the spacious living room with gas log fireplace. Head upstairs to to find the oversized master bedroom featuring tray ceilings and plenty of natural light alongside a luxurious and spacious master bath and walk in closet. The adjacent bedroom has another full bathroom. Down the hall is a private wing of the home that offers 2 bedrooms, a private balcony, and sharing a Jack and Jill full bathroom. Huge walkout basement provides enormous living space with a wood burning fireplace, a full bathroom, and a large bonus room currently used as an exercise/dance room which could be used as an additional bedroom or home office. All of this nestled on 1.4 acres in the desirable Stilling Woods Estates. Lawn irrigation system in place. Truly a magnificent home, schedule your showing quickly!
Location
State IL
County Mc Henry
Rooms
Basement Full, Walkout
Interior
Interior Features Bar-Wet, First Floor Laundry, Walk-In Closet(s), Open Floorplan
Heating Natural Gas
Cooling Central Air
Fireplaces Number 2
Fireplaces Type Gas Starter, More than one
Fireplace Y
Appliance Range, Microwave, Dishwasher, Refrigerator, Washer, Dryer, Disposal, Stainless Steel Appliance(s), Wine Refrigerator, Water Softener Owned
Laundry Gas Dryer Hookup, In Unit, Sink
Exterior
Exterior Feature Balcony, Brick Paver Patio
Parking Features Attached
Garage Spaces 3.0
View Y/N true
Roof Type Asphalt
Building
Lot Description Wooded, Mature Trees
Story 2 Stories
Foundation Concrete Perimeter
Sewer Septic-Private
Water Private Well
New Construction false
Schools
School District 15, 15, 156
Others
HOA Fee Include None
Ownership Fee Simple
Special Listing Condition None
Read Less
© 2024 Listings courtesy of MRED as distributed by MLS GRID. All Rights Reserved.
Bought with Salvatore Soccorso • Homesmart Connect LLC

