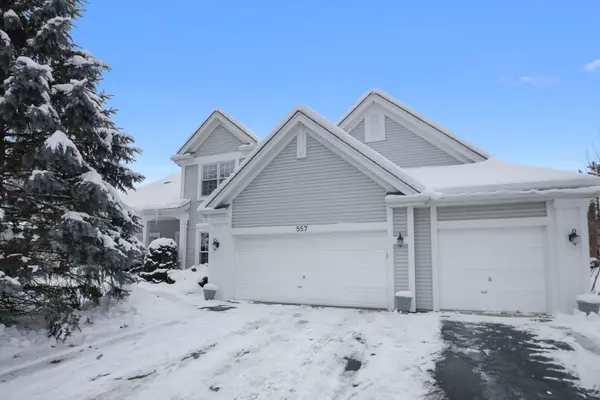For more information regarding the value of a property, please contact us for a free consultation.
557 MEADOWVIEW Drive Wauconda, IL 60084
Want to know what your home might be worth? Contact us for a FREE valuation!

Our team is ready to help you sell your home for the highest possible price ASAP
Key Details
Sold Price $514,050
Property Type Single Family Home
Sub Type Detached Single
Listing Status Sold
Purchase Type For Sale
Square Footage 3,670 sqft
Price per Sqft $140
Subdivision Aspen Grove
MLS Listing ID 11964877
Sold Date 03/01/24
Bedrooms 4
Full Baths 3
Half Baths 1
HOA Fees $11/ann
Year Built 1993
Annual Tax Amount $11,854
Tax Year 2022
Lot Size 0.260 Acres
Lot Dimensions 90X125
Property Description
The highest and best by tomorrow afternoon 1-28-2024, Bring your best offer, Welcome to this exceptional home where every corner resonates with the warmth of cherished memories. Nestled in a friendly neighborhood, this residence offers the perfect blend of proximity to the lake, convenient transportation access, and excellent schools. I am spanning three levels and boasting over 4800 square feet of living space. The heart of the home is the gourmet kitchen, adorned with maple 42" cabinets, stainless steel appliances, granite countertops, a two-tier galley, and a center island. Water softener stays that enhances water quality. Hardwood floors grace the first and second levels, complemented by a stunning staircase. The 1st floor office features beautiful built-ins, adding both functionality and elegance. A highlight of this home is the gorgeous mudroom, complete with custom cabinets for organized living. The finished basement is an entertainer's delight, featuring a wet bar, surround system, and a billiard table that stays. Indulge in relaxation with a steam shower in the basement bathroom. The 200 AMP electrical panel ensures efficient power distribution. The property is equipped with Lenox 3 zoned HVAC, including a top-of-the-line air purifier and humidifier just six years old. The A/C is also six years old, while the roof boasts an 8-year lifespan. The sump pump is just two years old. The patio stairs are three years old, leading to a professionally landscaped private yard with a wood smoker for outdoor gatherings. Convenience meets luxury with a heated 3-car garage, ensuring comfort in all seasons. The newer washer/dryer adds a modern touch to the laundry area. This home is a haven of modern amenities, thoughtful design, and timeless elegance - a place where new memories are waiting to be created. The kitchen water filter does not stay.
Location
State IL
County Lake
Community Park, Curbs, Sidewalks, Street Lights, Street Paved
Rooms
Basement Full
Interior
Interior Features Vaulted/Cathedral Ceilings, Skylight(s), Sauna/Steam Room, Bar-Wet, Hardwood Floors, First Floor Laundry, Walk-In Closet(s), Coffered Ceiling(s)
Heating Natural Gas, Forced Air
Cooling Central Air, Zoned
Fireplaces Number 1
Fireplaces Type Wood Burning, Gas Starter
Fireplace Y
Appliance Range, Microwave, Dishwasher, Refrigerator, Bar Fridge, Washer, Dryer, Disposal, Stainless Steel Appliance(s), Range Hood
Laundry Gas Dryer Hookup, In Unit, Laundry Closet, Sink
Exterior
Exterior Feature Patio, Fire Pit
Parking Features Attached
Garage Spaces 3.0
View Y/N true
Roof Type Asphalt
Building
Lot Description Fenced Yard, Landscaped
Story 2 Stories
Foundation Concrete Perimeter
Sewer Public Sewer
Water Public
New Construction false
Schools
Elementary Schools Robert Crown Elementary School
Middle Schools Wauconda Middle School
High Schools Wauconda Comm High School
School District 118, 118, 118
Others
HOA Fee Include Other
Ownership Fee Simple
Special Listing Condition None
Read Less
© 2025 Listings courtesy of MRED as distributed by MLS GRID. All Rights Reserved.
Bought with Rachel Szczepaniak • Suburban Life Realty, Ltd



