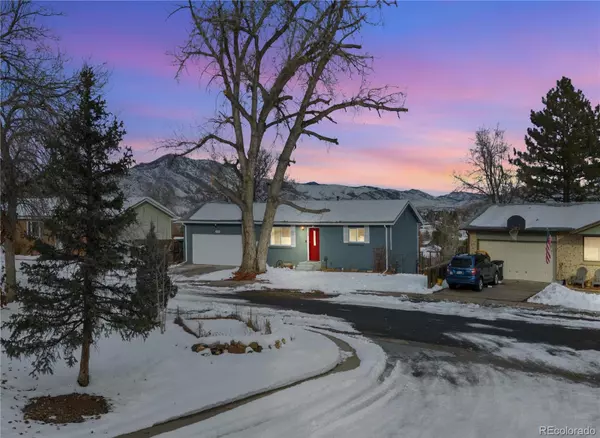For more information regarding the value of a property, please contact us for a free consultation.
12989 W Grand PL Morrison, CO 80465
Want to know what your home might be worth? Contact us for a FREE valuation!

Our team is ready to help you sell your home for the highest possible price ASAP
Key Details
Sold Price $625,000
Property Type Single Family Home
Sub Type Single Family Residence
Listing Status Sold
Purchase Type For Sale
Square Footage 1,728 sqft
Price per Sqft $361
Subdivision Friendly Hills
MLS Listing ID 7275241
Sold Date 03/04/24
Style Traditional
Bedrooms 4
Full Baths 2
HOA Y/N No
Abv Grd Liv Area 864
Originating Board recolorado
Year Built 1974
Annual Tax Amount $3,008
Tax Year 2022
Lot Size 9,147 Sqft
Acres 0.21
Property Description
Discover the perfect blend of mountain and city living! This rare ranch style home comes equipped with a full walkout basement and offers unobstructed views of Red Rocks & Green Mountain. Recently updated throughout, you'll find granite countertops, stainless steel appliances, cherry cabinets, luxury vinyl floors, plus a new wood burning fireplace to keep you cozy in the winter and newly installed AC to keep you cool in the summer. Your family, friends and pets will love the oversized fenced backyard and new expansive concrete patio, all which backs to a greenbelt adding additional privacy. A side gate allows for an extra car or RV to be pulled in. Host gatherings and head down the road to a concert at Red Rocks Amphitheatre. Enjoy all kinds of outdoor activities with nearby trails, Bear Creek Lake and Trappers Glen Park just blocks away. Two minutes to C-470 for quick access into town or out into the mountains. Experience Morrison living at its finest - schedule your tour today!
Location
State CO
County Jefferson
Zoning R-1A
Rooms
Basement Finished, Full, Walk-Out Access
Main Level Bedrooms 2
Interior
Interior Features Granite Counters, Open Floorplan, Radon Mitigation System, Smoke Free
Heating Forced Air
Cooling Central Air
Flooring Carpet, Tile, Vinyl
Fireplaces Number 1
Fireplaces Type Living Room, Wood Burning
Fireplace Y
Appliance Dishwasher, Disposal, Dryer, Gas Water Heater, Microwave, Oven, Range, Refrigerator, Washer
Exterior
Exterior Feature Fire Pit, Garden, Private Yard, Rain Gutters
Parking Features Concrete
Garage Spaces 2.0
Fence Full
Utilities Available Cable Available, Electricity Connected, Internet Access (Wired), Natural Gas Connected
View City, Mountain(s)
Roof Type Composition
Total Parking Spaces 4
Garage Yes
Building
Lot Description Greenbelt
Sewer Public Sewer
Water Public
Level or Stories One
Structure Type Brick,Frame
Schools
Elementary Schools Kendallvue
Middle Schools Carmody
High Schools Bear Creek
School District Jefferson County R-1
Others
Senior Community No
Ownership Individual
Acceptable Financing Cash, Conventional, FHA, VA Loan
Listing Terms Cash, Conventional, FHA, VA Loan
Special Listing Condition None
Read Less

© 2025 METROLIST, INC., DBA RECOLORADO® – All Rights Reserved
6455 S. Yosemite St., Suite 500 Greenwood Village, CO 80111 USA
Bought with Distinct Real Estate LLC



