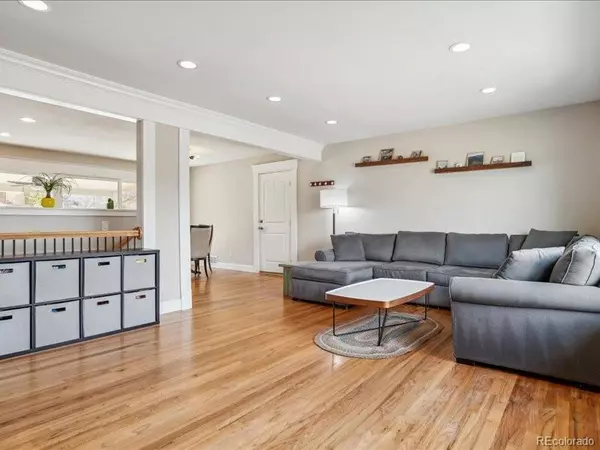For more information regarding the value of a property, please contact us for a free consultation.
3444 S Ivanhoe WAY Denver, CO 80222
Want to know what your home might be worth? Contact us for a FREE valuation!

Our team is ready to help you sell your home for the highest possible price ASAP
Key Details
Sold Price $725,000
Property Type Single Family Home
Sub Type Single Family Residence
Listing Status Sold
Purchase Type For Sale
Square Footage 2,286 sqft
Price per Sqft $317
Subdivision University Hills
MLS Listing ID 2208330
Sold Date 03/04/24
Bedrooms 4
Three Quarter Bath 3
HOA Y/N No
Abv Grd Liv Area 1,270
Originating Board recolorado
Year Built 1957
Annual Tax Amount $2,816
Tax Year 2022
Lot Size 0.300 Acres
Acres 0.3
Property Description
Welcome to this upgraded 4-bedroom, 3-bathroom home located in the desirable University Hills neighborhood. This property boasts a recently finished basement, a large open kitchen, and sits on an oversized lot, making it the perfect place to call home.
As you step inside, you'll be greeted by an inviting living space that flows into the spacious kitchen. The open floor plan is great for entertaining guests or enjoying quality time with family. The kitchen features ample storage, modern appliances, and attached dining space.
The property offers three bedrooms on the main floor and one bedroom in the basement, the primary bedroom comes complete with an ensuite bathroom.
The renovated basement provides a guest bedroom and bathroom, additional living space, dedicated storage, large laundry room, a dry bar (wine fridge included), and a flex room perfect for a gym or office.
Outside, the property sits on an oversized lot, offering plenty of space for outdoor activities, gardening, or simply enjoying the fresh air.
Located in the coveted University Hills neighborhood, this home is ideally situated close to shops, parks, and trail systems. Enjoy easy access to nearby amenities, including shopping, restaurants, with easy access to highway and downtown.
SHOWINGS START FRIDAY FEBRUARY 16, 2024
Location
State CO
County Denver
Zoning S-SU-D
Rooms
Basement Full
Main Level Bedrooms 3
Interior
Heating Forced Air
Cooling Central Air
Fireplace N
Appliance Dishwasher, Microwave, Oven, Refrigerator, Wine Cooler
Exterior
Exterior Feature Private Yard
Garage Spaces 2.0
Fence Full
Roof Type Composition
Total Parking Spaces 2
Garage Yes
Building
Foundation Slab
Sewer Public Sewer
Water Public
Level or Stories One
Structure Type Brick
Schools
Elementary Schools Bradley
Middle Schools Hamilton
High Schools Thomas Jefferson
School District Denver 1
Others
Senior Community No
Ownership Individual
Acceptable Financing 1031 Exchange, Cash, Conventional, FHA, Jumbo, Other, VA Loan
Listing Terms 1031 Exchange, Cash, Conventional, FHA, Jumbo, Other, VA Loan
Special Listing Condition None
Read Less

© 2024 METROLIST, INC., DBA RECOLORADO® – All Rights Reserved
6455 S. Yosemite St., Suite 500 Greenwood Village, CO 80111 USA
Bought with MB BUERGER & CO RESIDENTIAL RE



