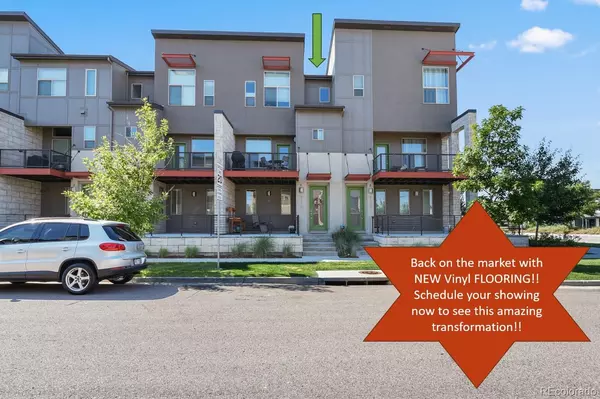For more information regarding the value of a property, please contact us for a free consultation.
9110 E 52nd DR Denver, CO 80238
Want to know what your home might be worth? Contact us for a FREE valuation!

Our team is ready to help you sell your home for the highest possible price ASAP
Key Details
Sold Price $485,000
Property Type Multi-Family
Sub Type Multi-Family
Listing Status Sold
Purchase Type For Sale
Square Footage 1,355 sqft
Price per Sqft $357
Subdivision Northfield
MLS Listing ID 3146987
Sold Date 03/05/24
Style Contemporary,Urban Contemporary
Bedrooms 2
Full Baths 1
Half Baths 1
Three Quarter Bath 1
Condo Fees $200
HOA Fees $200/mo
HOA Y/N Yes
Abv Grd Liv Area 1,355
Originating Board recolorado
Year Built 2017
Annual Tax Amount $4,112
Tax Year 2022
Lot Size 871 Sqft
Acres 0.02
Property Description
BACK ON THE MARKET!! Brand new vinyl flooring just installed and it looks AMAZING. Come check it out! Here is your opportunity to own a highly sought after townhome in Northfield. This immaculate home has an expansive kitchen with an upgraded gas stove and whirlpool stainless steel appliance. The kitchen is any chef's dream with tons of space, extensive granite countertops and storage galore. The two gigantic picture windows provide great views, flooding the main floor with sunlight throughout the day. The adjoining dining area would host any size gathering and the huge great room, with surround sound prewires, leads right out onto the upper deck allowing indoor/outdoor entertaining and amazing westward mountain views. There is also a half-bath adjoining this level for easy access. Upstairs you'll discover the vast primary bedroom hosts mountain views, vaulted ceilings, a walk-in closet with plenty of storage and an en-suite bath with a walk-in shower. The large, secondary bedroom is the perfect size for guests or an at-home office. There is a full bath upstairs as well as an upstairs laundry, which is a unique custom feature of this particular unit. (The washer and dryer are included). Another custom feature added by the seller are the custom top-down, bottom-up blinds throughout. The main floor entry is bordered by a huge, enclosed patio that offers plenty of space for outdoor lounging, gardening or even an outdoor play area. The attached two-car garage is a rare find!!! This location is within walking distance of public transportation, parks and walking paths. It is also close to wonderful Northfield shopping as well as restaurants and movie theatres. Do not wait to come check out this beautiful home.
Location
State CO
County Denver
Zoning M-RX-5
Interior
Interior Features Ceiling Fan(s), Eat-in Kitchen, Entrance Foyer, Granite Counters, High Ceilings, High Speed Internet, Open Floorplan, Pantry, Primary Suite, Smoke Free, Solid Surface Counters, Vaulted Ceiling(s)
Heating Forced Air
Cooling Central Air
Flooring Carpet, Tile
Fireplace Y
Appliance Dishwasher, Disposal, Dryer, Microwave, Oven, Refrigerator, Self Cleaning Oven, Tankless Water Heater, Washer
Laundry In Unit
Exterior
Exterior Feature Balcony
Garage Spaces 2.0
Fence None
Utilities Available Cable Available, Electricity Available, Electricity Connected
View Mountain(s)
Roof Type Composition
Total Parking Spaces 2
Garage Yes
Building
Foundation Slab
Sewer Public Sewer
Water Public
Level or Stories Two
Structure Type Cement Siding,Frame,Rock
Schools
Elementary Schools Westerly Creek
Middle Schools Denver Discovery
High Schools Northfield
School District Denver 1
Others
Senior Community No
Ownership Individual
Acceptable Financing Cash, Conventional, FHA, Other, VA Loan
Listing Terms Cash, Conventional, FHA, Other, VA Loan
Special Listing Condition None
Pets Allowed Cats OK, Dogs OK
Read Less

© 2025 METROLIST, INC., DBA RECOLORADO® – All Rights Reserved
6455 S. Yosemite St., Suite 500 Greenwood Village, CO 80111 USA
Bought with 8z Real Estate



