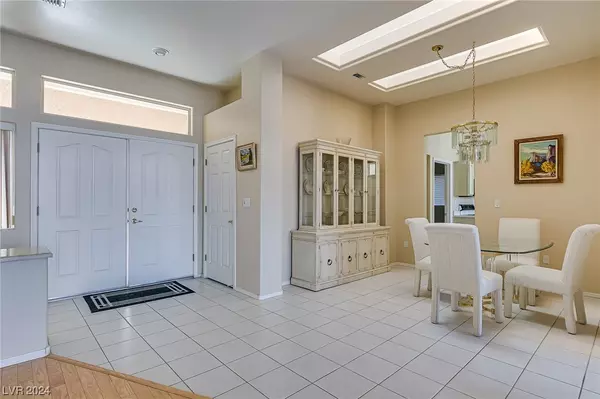For more information regarding the value of a property, please contact us for a free consultation.
10100 Keysborough Drive Las Vegas, NV 89134
Want to know what your home might be worth? Contact us for a FREE valuation!

Our team is ready to help you sell your home for the highest possible price ASAP
Key Details
Sold Price $455,000
Property Type Single Family Home
Sub Type Single Family Residence
Listing Status Sold
Purchase Type For Sale
Square Footage 1,703 sqft
Price per Sqft $267
Subdivision Sun City Las Vegas
MLS Listing ID 2558381
Sold Date 03/08/24
Style One Story
Bedrooms 2
Full Baths 1
Three Quarter Bath 1
Construction Status RESALE
HOA Y/N Yes
Originating Board GLVAR
Year Built 1993
Annual Tax Amount $2,523
Lot Size 7,405 Sqft
Acres 0.17
Property Description
Make This Wonderful Home Yours!!! As You Enter Through Your Double Door Entry You Will Find Spacious Living Room & Dining Rooms With Pass Throughs To The Generous Family Room, Kitchen And Breakfast Rooms. The Kitchen Has A Breakfast Bar, Great Counter Space, Ample Cabinets Plus A Built In Microwave. Just Off Of The Kitchen You Will Find Additional Space For An Office, Craft Room Or Additional Storage. Separately You Will Be Able To Enjoy The Wonderful Family Room With A Built In Entertainment Space And Seperate Patio Access.The Primary Suite Has A Bay Window, A Great Make Up Vanity & Walk-in Shower, The Guest Bedroom Feature A Ceiling Fan Plus A Walk In Closet. The Covered Patio Has An Extended Slab And BBQ Stub For Backyard Grilling, The Backyard Is Elevated And Fully Fenced. Other Great Features Include Tiled And Woodlike Flooring Throughout, A Double Sided Gas Fireplace, Skylights, A Wash basin In The Garage, Additional Garage Storage Plus A Water Softener System.
Location
State NV
County Clark County
Community Sun City Summerlin
Zoning Single Family
Body of Water Public
Interior
Interior Features Bedroom on Main Level, Ceiling Fan(s), Primary Downstairs, Skylights
Heating Central, Gas
Cooling Central Air, Electric
Flooring Laminate, Tile
Fireplaces Number 1
Fireplaces Type Family Room, Gas, Glass Doors, Living Room, Multi-Sided
Furnishings Furnished Or Unfurnished
Window Features Blinds,Double Pane Windows,Skylight(s)
Appliance Dryer, Dishwasher, Electric Range, Disposal, Gas Water Heater, Hot Water Circulator, Microwave, Refrigerator, Water Softener Owned, Water Heater, Washer
Laundry Cabinets, Gas Dryer Hookup, In Garage, Sink
Exterior
Exterior Feature Barbecue, Patio, Private Yard, Sprinkler/Irrigation
Parking Features Attached, Epoxy Flooring, Garage, Golf Cart Garage, Garage Door Opener, Open, Private, Shelves
Garage Spaces 2.0
Parking On Site 1
Fence Back Yard, Wrought Iron
Pool Association, Community
Community Features Pool
Utilities Available Cable Available, Underground Utilities
Amenities Available Clubhouse, Fitness Center, Golf Course, Indoor Pool, Pickleball, Pool, Recreation Room, Spa/Hot Tub, Security, Media Room
Roof Type Tile
Handicap Access Grab Bars, Grip-Accessible Features, Levered Handles
Porch Covered, Patio
Garage 1
Private Pool no
Building
Lot Description Drip Irrigation/Bubblers, Desert Landscaping, Landscaped, < 1/4 Acre
Faces South
Story 1
Sewer Public Sewer
Water Public
Architectural Style One Story
Structure Type Frame,Stucco
Construction Status RESALE
Schools
Elementary Schools Lummis, William, Lummis, William
Middle Schools Becker
High Schools Palo Verde
Others
HOA Name Sun City Summerlin
HOA Fee Include Association Management,Clubhouse,Recreation Facilities,Reserve Fund,Security
Senior Community 1
Tax ID 137-13-714-053
Acceptable Financing Cash, Conventional, FHA, VA Loan
Listing Terms Cash, Conventional, FHA, VA Loan
Financing Cash
Read Less

Copyright 2025 of the Las Vegas REALTORS®. All rights reserved.
Bought with Leland Wong • Galindo Group Real Estate



