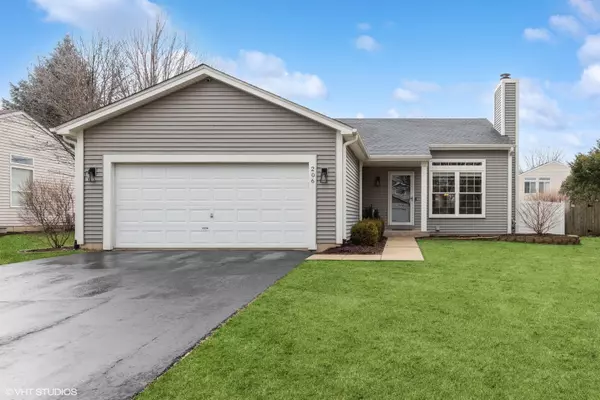For more information regarding the value of a property, please contact us for a free consultation.
206 Periwinkle Lane Bolingbrook, IL 60490
Want to know what your home might be worth? Contact us for a FREE valuation!

Our team is ready to help you sell your home for the highest possible price ASAP
Key Details
Sold Price $465,000
Property Type Single Family Home
Sub Type Detached Single
Listing Status Sold
Purchase Type For Sale
Square Footage 3,012 sqft
Price per Sqft $154
Subdivision Cider Creek
MLS Listing ID 11969117
Sold Date 03/08/24
Style Ranch
Bedrooms 3
Full Baths 3
Year Built 1995
Annual Tax Amount $6,889
Tax Year 2022
Lot Dimensions 70X125
Property Description
Multiple OFFERS Received, offer has been verbally accepted.. Welcome Home to the beautifully updated 206 Periwinkle located in the highly sought after Cider Creek subdivision. Step into your 3 bedroom ranch home, with hardwood flooring throughout. Enjoy cooking in your eat in kitchen, breakfast bar with granite countertops, stainless steel appliances, and soft close cabinet and drawers. Enjoy evenings on your patio in your fully fenced brand new vinyl Peerless fence. Come around the corner, to your 3 bedrooms, with custom finishes. Primary bedroom with gorgeous lighting, full ensuite, and walk in closet. Custom built hallway bookshelf, is great for your library or display your favorite collection. Come down to the entertainers dream finished basement, with an additional bedroom, and FULL bath. Swing on over to laundry room with brand new cabinets, and hanging rack. Your new home is just steps from your award winning Builta Elementary school within school district 204. Close to everything, including restaurants, dinning, shopping, and entertainment. Main floor WINDOWS, and SLIDING GLASS DOOR all replaced 2017 with transferable warranty ~ basement WINDOWS replaced 2018 with transferable warranty~ new PAINT throughout 2022~ ROOF, SOFFIT, GUTTERS 2020~
Location
State IL
County Will
Community Park, Tennis Court(S), Lake, Curbs, Sidewalks, Street Lights, Street Paved
Rooms
Basement Full
Interior
Interior Features Vaulted/Cathedral Ceilings, Hardwood Floors, First Floor Bedroom, First Floor Laundry, First Floor Full Bath, Walk-In Closet(s), Bookcases, Drapes/Blinds, Granite Counters
Heating Natural Gas
Cooling Central Air
Fireplaces Number 1
Fireplaces Type Wood Burning, Gas Starter
Fireplace Y
Appliance Range, Dishwasher, Refrigerator, Washer, Dryer, Disposal, Stainless Steel Appliance(s)
Exterior
Parking Features Attached
Garage Spaces 2.0
View Y/N true
Roof Type Asphalt
Building
Story 1 Story
Sewer Public Sewer
Water Lake Michigan
New Construction false
Schools
Elementary Schools Builta Elementary School
Middle Schools Crone Middle School
High Schools Neuqua Valley High School
School District 204, 204, 204
Others
HOA Fee Include None
Ownership Fee Simple
Special Listing Condition None
Read Less
© 2025 Listings courtesy of MRED as distributed by MLS GRID. All Rights Reserved.
Bought with Daniel Nguyen • Dream Town Real Estate



