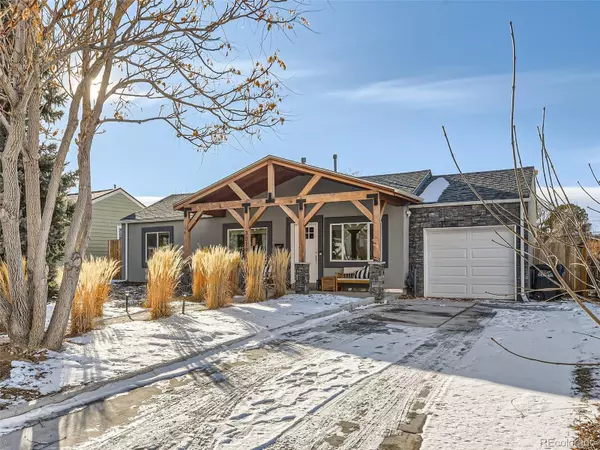For more information regarding the value of a property, please contact us for a free consultation.
3019 S Cherry WAY Denver, CO 80222
Want to know what your home might be worth? Contact us for a FREE valuation!

Our team is ready to help you sell your home for the highest possible price ASAP
Key Details
Sold Price $875,000
Property Type Single Family Home
Sub Type Single Family Residence
Listing Status Sold
Purchase Type For Sale
Square Footage 1,918 sqft
Price per Sqft $456
Subdivision University Hills
MLS Listing ID 2958922
Sold Date 03/13/24
Style Traditional
Bedrooms 4
Full Baths 2
HOA Y/N No
Abv Grd Liv Area 1,918
Originating Board recolorado
Year Built 1951
Annual Tax Amount $3,736
Tax Year 2022
Lot Size 9,147 Sqft
Acres 0.21
Property Description
Welcome to your next great home in the heart of University Hills! This classic ranch-style residence has been fully remodeled and no detail has been spared – you will love all of the finishes throughout. As you step inside, the warmth of the luxury vinyl plank flooring invites you into the open-concept living, dining & kitchen spaces, creating a seamless flow throughout the entire home. Your new designer kitchen includes everything you need to cook and/or entertain, including stainless steel appliances, quartz countertops, plenty of cabinet space, a custom built wine bar & storage and more. The adjoining living & dining areas offer comfort & functionality that you wouldn't expect to find in a home of this era. Furthermore, the spacious primary suite is a true retreat, providing a comfortable haven with walk-in closet, while the secondary bedrooms and bathroom offer versatile living and work from home options. Efficiency meets elegance with new AC & HVAC (2019), the inclusion of a convenient laundry closet (washer & dryer included), great lighting and thoughtful style & taste throughout the entire home. The attention to detail extends outdoors with custom xeriscaping, hardscaping & landscaping, including a fire pit, concrete patio, retractable shades & more. The yard also includes a sprinkler system, drip lines and front pergola that adds both style and function to this expansive lot, plus plentiful parking and extra storage in the backyard shed & garage. Situated on an oversized lot, this home not only offers tranquility but also the convenience of easy access to UHills Plaza, Target, shopping & restaurants, Mamie D Eisenhower Park, Wellshire Golf Course & Events Center, Cherry Hills, the DTC & I-25. Embrace the move-in ready lifestyle – every detail has been thoughtfully considered, making this property a fully turnkey home. Say goodbye to the stress of renovations because your easy new chapter begins here!
Location
State CO
County Denver
Zoning S-SU-D
Rooms
Main Level Bedrooms 4
Interior
Interior Features Breakfast Nook, Built-in Features, Ceiling Fan(s), Eat-in Kitchen, Kitchen Island, No Stairs, Open Floorplan, Pantry, Primary Suite, Quartz Counters, Smart Thermostat, Smoke Free, Walk-In Closet(s)
Heating Forced Air, Natural Gas
Cooling Central Air
Flooring Tile, Vinyl
Fireplace N
Appliance Bar Fridge, Dishwasher, Disposal, Dryer, Microwave, Oven, Range, Refrigerator, Washer
Laundry In Unit, Laundry Closet
Exterior
Exterior Feature Dog Run, Fire Pit, Garden, Lighting, Private Yard, Smart Irrigation
Garage Spaces 1.0
Fence Full
View Mountain(s)
Roof Type Composition
Total Parking Spaces 3
Garage Yes
Building
Lot Description Landscaped, Near Public Transit, Sprinklers In Front, Sprinklers In Rear
Sewer Public Sewer
Water Public
Level or Stories One
Structure Type Brick,Frame,Stucco
Schools
Elementary Schools Bradley
Middle Schools Hamilton
High Schools Thomas Jefferson
School District Denver 1
Others
Senior Community No
Ownership Individual
Acceptable Financing Cash, Conventional, FHA, VA Loan
Listing Terms Cash, Conventional, FHA, VA Loan
Special Listing Condition None
Read Less

© 2024 METROLIST, INC., DBA RECOLORADO® – All Rights Reserved
6455 S. Yosemite St., Suite 500 Greenwood Village, CO 80111 USA
Bought with Compass - Denver



