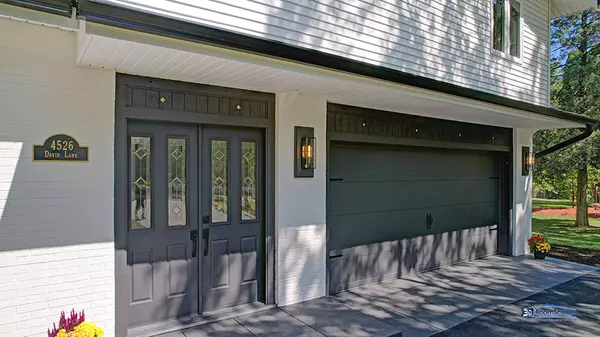For more information regarding the value of a property, please contact us for a free consultation.
4526 David Lane Crystal Lake, IL 60014
Want to know what your home might be worth? Contact us for a FREE valuation!

Our team is ready to help you sell your home for the highest possible price ASAP
Key Details
Sold Price $396,500
Property Type Single Family Home
Sub Type Detached Single
Listing Status Sold
Purchase Type For Sale
Square Footage 2,400 sqft
Price per Sqft $165
MLS Listing ID 11954199
Sold Date 03/14/24
Bedrooms 4
Full Baths 3
Year Built 1963
Annual Tax Amount $6,898
Tax Year 2022
Lot Size 0.592 Acres
Lot Dimensions 25789
Property Description
Inviting and custom totally renovated craftsman retreat located on a nice sized lot with beautiful mature trees. A Dream kitchen boasting custom craftsman ceiling design and loads of cabinet space. Stainless appliances! Delightful touch to use faucet is adorned with crisp Quartz Countertops. Soaring ceilings in the dining room and living room with a fireplace glowing. Custom molding and stunning flooring found in this home, while porcelain tiles expand the luxurious spa like showers offering multiple shower heads and body sprayers. Enjoy the lovely backyard with your stone surround fire pit area. Entertain and BBQ on the back custom concrete patio! Beautiful flooring in the large laundry room. New architectural roof shingles. Newer glass windows and doors. All mechanicals are brand new including all HVAC, the hot water heater and water softener. Cute shed in the backyard. All Premium Materials throughout All premium plumbing fixtures and faucets. Crown molding, window and door casings, custom wainscoting, shiplap and custom ceilings throughout. The garage floor was just epoxied. This home has all your needs. Move in ready now.
Location
State IL
County Mchenry
Rooms
Basement Partial
Interior
Heating Natural Gas, Forced Air
Cooling None
Fireplaces Number 1
Fireplace Y
Appliance Stainless Steel Appliance(s)
Exterior
Exterior Feature Patio, Porch, Stamped Concrete Patio, Fire Pit
Parking Features Attached
Garage Spaces 2.0
View Y/N true
Building
Story Split Level
Sewer Septic-Private
Water Private Well
New Construction false
Schools
School District 47, 47, 155
Others
HOA Fee Include None
Ownership Fee Simple
Special Listing Condition None
Read Less
© 2025 Listings courtesy of MRED as distributed by MLS GRID. All Rights Reserved.
Bought with Geoff Price • HomeSmart Connect LLC



