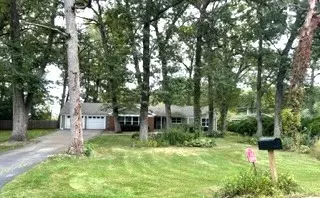For more information regarding the value of a property, please contact us for a free consultation.
3S551 Marian E Circle Sugar Grove, IL 60554
Want to know what your home might be worth? Contact us for a FREE valuation!

Our team is ready to help you sell your home for the highest possible price ASAP
Key Details
Sold Price $375,000
Property Type Single Family Home
Sub Type Detached Single
Listing Status Sold
Purchase Type For Sale
Square Footage 2,509 sqft
Price per Sqft $149
Subdivision Marian Woods
MLS Listing ID 11972931
Sold Date 03/22/24
Style Ranch
Bedrooms 3
Full Baths 2
Year Built 1965
Annual Tax Amount $9,148
Tax Year 2022
Lot Size 0.800 Acres
Lot Dimensions 111 X 266 X 196 X 193
Property Description
Perfect RANCH in Sugar Grove is only minutes away from the new entrance to I88 at 47. Complete renovation 8 years ago, including New roof, New windows, New furnace, New hot water heater, New driveway & walkway - ALSO beautiful, on-trend New Kitchen and Baths. Gourmet kitchen features white cabinets, white granite counter-tops, SS appliances, custom tiled backsplash. Dining room is adjacent to kitchen and has a fireplace - perfect for entertaining! Huge living room has wood-burning fireplace. Huge Family room opens to deck. Luxury Vinyl Plank flooring throughout. Hot Tub is 6 years old & stays. This 2509 sqft home sits on over 3/4 of an acre of mostly oak trees & professional Landscaping. Yard is fully fenced! Being sold as-is. Hurry!
Location
State IL
County Kane
Rooms
Basement None
Interior
Interior Features Hardwood Floors, Wood Laminate Floors, First Floor Bedroom, First Floor Laundry, First Floor Full Bath
Heating Natural Gas
Cooling Central Air
Fireplaces Number 2
Fireplaces Type Wood Burning
Fireplace Y
Appliance Range, Microwave, Dishwasher, Refrigerator, Stainless Steel Appliance(s)
Laundry Gas Dryer Hookup, Electric Dryer Hookup, Laundry Closet
Exterior
Parking Features Attached
Garage Spaces 2.0
View Y/N true
Roof Type Asphalt
Building
Lot Description Fenced Yard
Story 1 Story
Foundation Concrete Perimeter
Sewer Septic-Private
Water Private Well
New Construction false
Schools
High Schools Kaneland High School
School District 302, 302, 302
Others
HOA Fee Include None
Ownership Fee Simple
Special Listing Condition None
Read Less
© 2024 Listings courtesy of MRED as distributed by MLS GRID. All Rights Reserved.
Bought with Karen Wehrli • Baird & Warner



