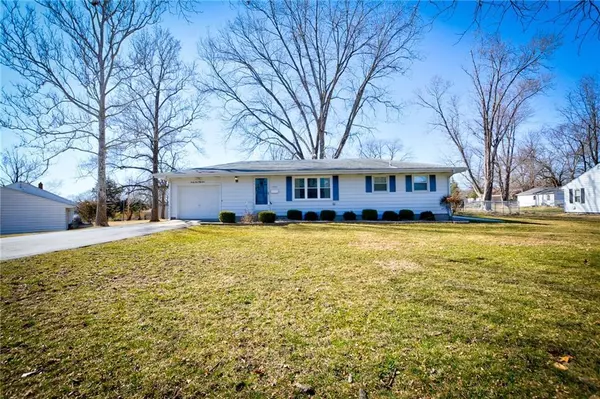For more information regarding the value of a property, please contact us for a free consultation.
2353 S Windsor Road Decatur, IL 62521
Want to know what your home might be worth? Contact us for a FREE valuation!

Our team is ready to help you sell your home for the highest possible price ASAP
Key Details
Sold Price $143,000
Property Type Single Family Home
Sub Type Detached Single
Listing Status Sold
Purchase Type For Sale
Square Footage 960 sqft
Price per Sqft $148
Subdivision Cherrydale Sub
MLS Listing ID 11988654
Sold Date 03/26/24
Style Ranch
Bedrooms 3
Full Baths 1
Year Built 1959
Annual Tax Amount $2,705
Tax Year 2022
Lot Size 0.490 Acres
Lot Dimensions 104X204
Property Description
Lots to love on this ranch home located in Decatur's southeast close to Lake Decatur with two garages and plenty of space! Located on a large, fenced lot, this house has undergone a lovely kitchen and bathroom update which include granite countertop, glass tile backsplashes and stainless appliances. The living room is open to the kitchen and features hardwood floors that flow from the entry and into every bedroom. One bedroom has a second door to the kitchen, allowing possible use as a dining room or den. Additionally, tons of space available to use in the partially finished basement as well! Or finish the basement, which has been waterproofed. You will enjoy the large yard, with deck and hot-tub. Need garage space? This house has an attached 1.5 garage AND a detached 3.5 car heated garage! Many other great features! Check it out today!
Location
State IL
County Macon
Zoning SINGL
Rooms
Basement Full
Interior
Interior Features Replacement Windows, Pantry, First Floor Bedroom
Heating Natural Gas, Forced Air
Cooling Central Air
Fireplace Y
Appliance Range, Microwave, Dishwasher, Refrigerator, Washer, Dryer
Exterior
Exterior Feature Workshop, Deck, Hot Tub
Parking Features Attached, Detached
Garage Spaces 4.0
Community Features Water View, Workshop Area
View Y/N true
Roof Type Asphalt
Building
Lot Description Water View, Fenced Yard
Story 1 Story
Foundation Block
Sewer Public Sewer
Water Public
New Construction false
Schools
School District 61, 61, 61
Others
Special Listing Condition None
Read Less
© 2025 Listings courtesy of MRED as distributed by MLS GRID. All Rights Reserved.
Bought with Lana Smith • Brinkoetter REALTORS®



