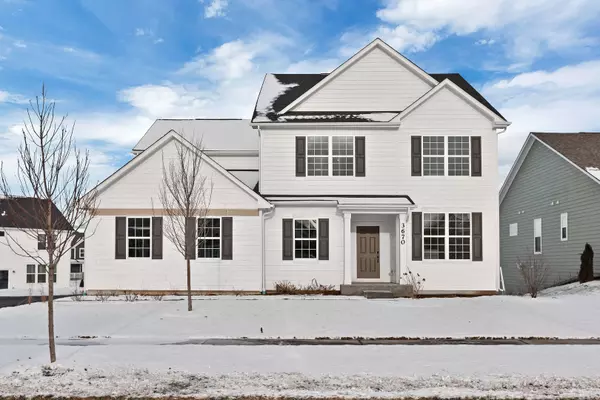For more information regarding the value of a property, please contact us for a free consultation.
3670 Skyglade Drive Elgin, IL 60124
Want to know what your home might be worth? Contact us for a FREE valuation!

Our team is ready to help you sell your home for the highest possible price ASAP
Key Details
Sold Price $575,048
Property Type Single Family Home
Sub Type Detached Single
Listing Status Sold
Purchase Type For Sale
Square Footage 3,433 sqft
Price per Sqft $167
Subdivision Chasewood At Highland Woods
MLS Listing ID 11957812
Sold Date 03/26/24
Bedrooms 4
Full Baths 2
Half Baths 1
HOA Fees $95/mo
Year Built 2023
Tax Year 2022
Lot Size 0.309 Acres
Lot Dimensions 95X144X65
Property Description
Beautiful Summergate at Highland Woods in top-rated Central School District 301! THIS HOME IS READY TO MOVE IN! Live in an established high-end clubhouse community and enjoy all the community amenities including swimming pools, fitness center, splash park, tennis, basketball and volleyball courts, 5 miles of hiking and biking trails, 7 parks and playgrounds plus top rated on-site elementary school! All amenities and the school are within walking distance! The Westchester is a stunning family home with an open floor plan you will love. Features in this home include a beautiful chef's kitchen with built-in SS appliances, 42" premium maple cabinets, an oversized island with room for seating. Enhanced vinyl plank floors in kitchen, foyer, eating area, laundry, and bathrooms; flush mount LED upgraded lighting. You have a Planning Center perfect for homework or a kitchen office. 3 car side load garage with lots of extra storage, full unfinished look/out basement, smart home technology and 9' first floor ceilings. Your spacious owner's bedroom has a tray ceiling. Relax after a day of golf or shopping in your ensuite private bath with soaking tub and separate shower, and a double bowl vanity with Quartz counter. Take your morning coffee in the bright airy sunroom. Designer details include wrought iron rail and spindle stairway, black finishes throughout and more. Homesite 176. Photos of home.
Location
State IL
County Kane
Community Clubhouse, Park, Pool, Tennis Court(S), Street Lights, Street Paved, Other
Rooms
Basement Full, English
Interior
Interior Features Second Floor Laundry, Walk-In Closet(s), Open Floorplan
Heating Natural Gas
Cooling Central Air
Fireplace N
Appliance Microwave, Dishwasher, Disposal, Stainless Steel Appliance(s), Cooktop, Built-In Oven, Range Hood
Exterior
Parking Features Attached
Garage Spaces 3.0
View Y/N true
Roof Type Asphalt
Building
Story 2 Stories
Water Public
New Construction true
Schools
Elementary Schools Country Trails Elementary School
Middle Schools Central Middle School
High Schools Central High School
School District 301, 301, 301
Others
HOA Fee Include Other
Ownership Fee Simple w/ HO Assn.
Special Listing Condition Home Warranty
Read Less
© 2024 Listings courtesy of MRED as distributed by MLS GRID. All Rights Reserved.
Bought with Jane Lee • RE/MAX Top Performers
GET MORE INFORMATION




