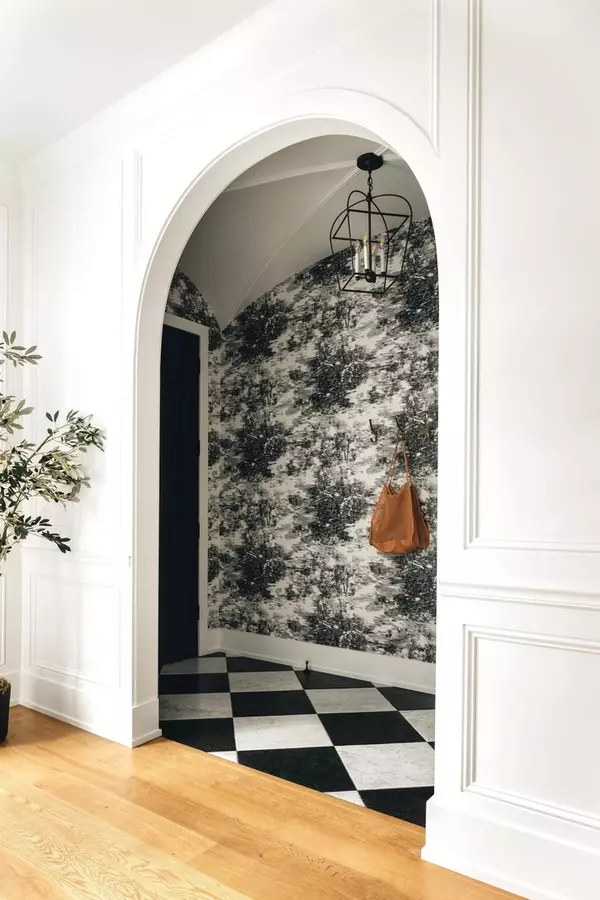For more information regarding the value of a property, please contact us for a free consultation.
1531 N North Park Avenue Chicago, IL 60610
Want to know what your home might be worth? Contact us for a FREE valuation!

Our team is ready to help you sell your home for the highest possible price ASAP
Key Details
Sold Price $4,185,000
Property Type Single Family Home
Sub Type Detached Single
Listing Status Sold
Purchase Type For Sale
Square Footage 5,600 sqft
Price per Sqft $747
MLS Listing ID 11951752
Sold Date 03/29/24
Bedrooms 5
Full Baths 5
Half Baths 1
Year Built 2023
Annual Tax Amount $22,008
Tax Year 2022
Lot Size 2,548 Sqft
Lot Dimensions 25X102
Property Description
EXCEPTIONAL NEW CONSTRUCTION home on one of Old Town's loveliest street! Recently COMPLETED LATE 2023 and designed and constructed by luxury builder, this special home is ready for immediate delivery and no detail has been missed in the delivery of excellence. Professionally designed and curated, this solid masonry luxury home offers 5 bed + office, 5.5 baths, 2 car garage, a stunning Wolf/Subzero chef's kitchen with butler pantry, large mudroom, 4 living spaces, wet bar, wine room, 2 laundry rooms and 2 large exterior living spaces (including an above ground, large walk out patio and a large rooftop with skyline views that is ready to be customized to suit). Enjoy 3 fireplaces, designer luxury marble and tile, custom millwork including reclaimed beam details and beautiful white oak rift + quartered hardwood flooring throughout. Stay extra cozy in the winter with radiant heat in all full baths and the entire lower level. No shoveling is required with the home's integrated driveway/sidewalk/porch snow melt system. This home is situated on a special, wide, tree lined street and is surrounded by beautiful, luxury homes and is in close proximity to a plethora of shops, restaurants, elite schools, entertainment and Chicago's renowned lakefront. This builder constructs its homes with the highest level of details and for future build out options such as customized outdoor spaces with pergolas, hot tub, kid/pet friendly features, additional bars and fireplaces, and garage is roughed in for electric cars and heat! This home has been professionally appointed at the first floor, office and primary suite, all which is available for purchase with the home, at an additional price. Additionally, the homeowner(s) of this lovely home will receive a 1-year builder's warranty. Extended home warranty is available upon request.
Location
State IL
County Cook
Community Park, Sidewalks, Street Lights, Street Paved
Rooms
Basement English
Interior
Interior Features Bar-Wet, Hardwood Floors, Heated Floors, Second Floor Laundry, Separate Dining Room
Heating Natural Gas, Forced Air, Radiant, Sep Heating Systems - 2+, Zoned
Cooling Central Air, Zoned
Fireplaces Number 3
Fireplaces Type Gas Log
Fireplace Y
Appliance Double Oven, Range, Microwave, Dishwasher, High End Refrigerator, Washer, Dryer, Disposal, Stainless Steel Appliance(s), Wine Refrigerator, Range Hood
Laundry Gas Dryer Hookup, In Unit, Multiple Locations, Sink
Exterior
Exterior Feature Balcony, Deck, Roof Deck
Parking Features Attached
Garage Spaces 2.0
View Y/N true
Roof Type Asphalt,Metal,Rubber
Building
Story 3 Stories
Foundation Concrete Perimeter
Sewer Public Sewer
Water Public
New Construction true
Schools
School District 299, 299, 299
Others
HOA Fee Include None
Ownership Fee Simple
Special Listing Condition List Broker Must Accompany
Read Less
© 2025 Listings courtesy of MRED as distributed by MLS GRID. All Rights Reserved.
Bought with Dee Thompson • @properties Christie's International Real Estate



