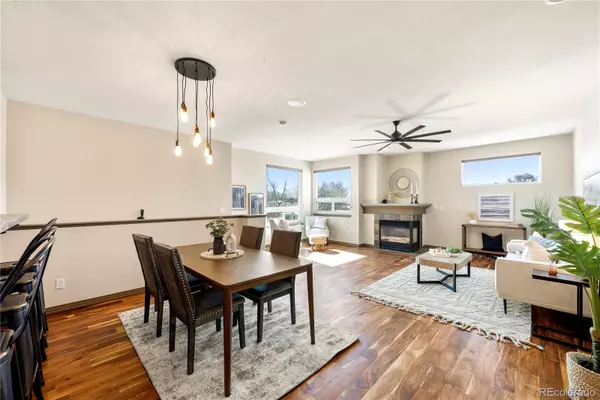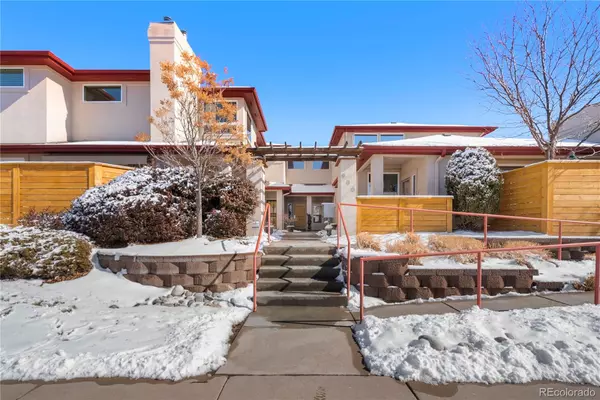For more information regarding the value of a property, please contact us for a free consultation.
960 S Locust ST #E Denver, CO 80224
Want to know what your home might be worth? Contact us for a FREE valuation!

Our team is ready to help you sell your home for the highest possible price ASAP
Key Details
Sold Price $455,000
Property Type Condo
Sub Type Condominium
Listing Status Sold
Purchase Type For Sale
Square Footage 1,494 sqft
Price per Sqft $304
Subdivision Virginia Vale
MLS Listing ID 3822758
Sold Date 04/01/24
Bedrooms 2
Full Baths 2
Condo Fees $417
HOA Fees $417/mo
HOA Y/N Yes
Abv Grd Liv Area 1,494
Originating Board recolorado
Year Built 2001
Annual Tax Amount $2,022
Tax Year 2022
Property Description
Welcome to 960 S Locust St #E, located conveniently in Virginia Vale with great access to all Denver has to offer! This 2 bed, 2 bath unit offers unique style accompanied by ample space and functional layout. The primary bedroom presents a five piece primary en-suite bathroom complete with custom lighting, concrete countertops and moody hardware. In addition, you'll enjoy the professionally built out primary closet by Closets by Design. The main living area is light and bright offering a dedicated dining room area with custom light fixture, gas fireplace and smooth transition into your eat-in Kitchen where you'll find a continuation of the concrete countertops and custom lighting. Wide leaf acacia flooring throughout the living level furthers the industrial, urban personality of this charming unit. Moreover, your 2 car attached garage provides a safe haven for vehicles of almost any size as well as even more storage on top of multiple service closets throughout the unit. The pride of ownership is evident in the spectacular unit!
Location
State CO
County Denver
Zoning R-2-A
Interior
Interior Features Ceiling Fan(s), Concrete Counters, Eat-in Kitchen, Five Piece Bath, Open Floorplan, Primary Suite
Heating Forced Air
Cooling Central Air
Flooring Wood
Fireplaces Number 1
Fireplaces Type Gas, Living Room
Fireplace Y
Appliance Convection Oven, Dishwasher, Disposal, Dryer, Gas Water Heater, Refrigerator, Washer
Exterior
Exterior Feature Balcony
Garage Spaces 2.0
Utilities Available Cable Available, Electricity Connected, Internet Access (Wired), Natural Gas Connected
Roof Type Unknown
Total Parking Spaces 2
Garage Yes
Building
Sewer Public Sewer
Water Public
Level or Stories Two
Structure Type Frame,Stucco
Schools
Elementary Schools Mcmeen
Middle Schools Hill
High Schools George Washington
School District Denver 1
Others
Senior Community No
Ownership Individual
Acceptable Financing Cash, Conventional
Listing Terms Cash, Conventional
Special Listing Condition None
Read Less

© 2024 METROLIST, INC., DBA RECOLORADO® – All Rights Reserved
6455 S. Yosemite St., Suite 500 Greenwood Village, CO 80111 USA
Bought with Colorado Home Realty



