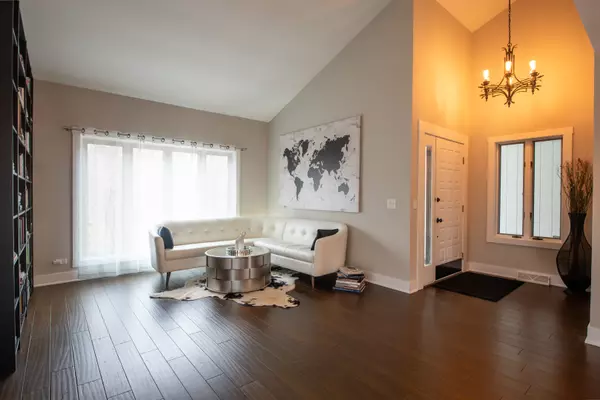For more information regarding the value of a property, please contact us for a free consultation.
2s827 Red Oak Dr Drive Elburn, IL 60119
Want to know what your home might be worth? Contact us for a FREE valuation!

Our team is ready to help you sell your home for the highest possible price ASAP
Key Details
Sold Price $540,000
Property Type Single Family Home
Sub Type Detached Single
Listing Status Sold
Purchase Type For Sale
Square Footage 2,406 sqft
Price per Sqft $224
MLS Listing ID 11986135
Sold Date 04/01/24
Bedrooms 4
Full Baths 3
Year Built 1988
Annual Tax Amount $9,117
Tax Year 2022
Lot Size 0.900 Acres
Lot Dimensions 114X54X11X219X175X264
Property Description
Welcome to this gorgeous custom home situated on a scenic, wooded cul-de-sac. A long private drive leads to an expansive 3-car garage. Home has been completely updated in a beautiful contemporary fashion. Enjoy lots of room for entertaining in living/dining area with built-in bookcases. Huge family room with a quartz surround wood burning fireplace. Large modern white kitchen featuring; shaker cabinets, soft-close drawers, pull-out shelves, all stainless steel Kitchen Aid appliances, Ancona hood, quartz counters, marble backslash, oversize sink, and pantry cabinet. Open stairway leads to a luxurious primary suite with a private balcony overlooking the wooded backyard, wood burning fireplace, a primary bath with floor to ceiling marble tile, free standing tub, walk-in shower, quartz counters, double sink, walk-in closet, and two skylights that fill the room with natural light. Across the hall are two bedrooms with serene views. The two additional full bathrooms include marble tile and quartz; one features jetted tub and skylight. Newly finished full basement with black porcelain tile, unique built-in niches, fourth bedroom, laundry closet, and plenty of storage. The home has hardwood flooring thru-out and modern recessed lighting with dimmers. The fully fenced-in, backyard will be your favorite spot for relaxing and taking in the surrounding nature, with lots of trees and wild flowers. Beautifully secluded neighborhood. New insulation, new stairway carpeting, Roof 2019, Driveway resurface 2020, all Anderson windows and sliders, and 2x6 exterior framing. Near I-88, schools, parks, and shopping.
Location
State IL
County Kane
Community Street Paved
Rooms
Basement Full
Interior
Interior Features Vaulted/Cathedral Ceilings, Skylight(s), Hardwood Floors, Built-in Features, Walk-In Closet(s), Bookcases, Open Floorplan
Heating Natural Gas
Cooling Central Air
Fireplaces Number 2
Fireplaces Type Wood Burning, Gas Starter
Fireplace Y
Appliance Range, Dishwasher, Refrigerator, Washer, Dryer, Stainless Steel Appliance(s), Water Purifier Rented, Water Softener Owned, Front Controls on Range/Cooktop, Range Hood
Laundry Gas Dryer Hookup, In Unit, Sink
Exterior
Exterior Feature Balcony, Deck, Patio, Hot Tub
Parking Features Attached
Garage Spaces 3.0
View Y/N true
Roof Type Asphalt
Building
Lot Description Wooded
Story 2 Stories
Foundation Concrete Perimeter
Sewer Septic-Private
Water Private Well
New Construction false
Schools
School District 302, 302, 302
Others
HOA Fee Include None
Ownership Fee Simple
Special Listing Condition None
Read Less
© 2024 Listings courtesy of MRED as distributed by MLS GRID. All Rights Reserved.
Bought with Sandra Kuzma • Elite Realty Experts, Inc.
GET MORE INFORMATION




