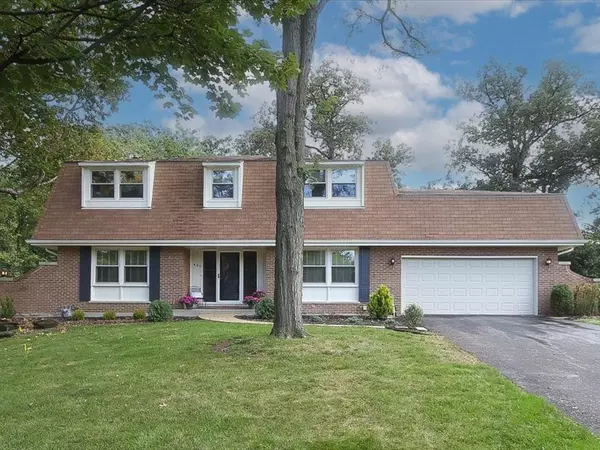For more information regarding the value of a property, please contact us for a free consultation.
421 N Cardinal Avenue Addison, IL 60101
Want to know what your home might be worth? Contact us for a FREE valuation!

Our team is ready to help you sell your home for the highest possible price ASAP
Key Details
Sold Price $435,000
Property Type Single Family Home
Sub Type Detached Single
Listing Status Sold
Purchase Type For Sale
Square Footage 3,120 sqft
Price per Sqft $139
MLS Listing ID 12000459
Sold Date 04/03/24
Style Traditional
Bedrooms 3
Full Baths 2
Half Baths 1
Year Built 1978
Annual Tax Amount $12,661
Tax Year 2022
Lot Size 0.460 Acres
Lot Dimensions 70X280
Property Description
Welcome to this affectionaly cared for home, located in White Oak Estates Subdivision. It has been meticulously maintained by the original owners. It's a spacious 2-Story home, with a full finished basement and boasts over 4,000 square feet of livable space. It's ready for your updates and decorating ideas.The main level has all the essentials - a double oven for those big family dinners, a huge breakfast bar, and a large passthrough Butler's Pantry with extra storage and cabinets that connects to the formal dining room. The family room is where memories are made, with French doors that lead to a comfy living room with a cozy gas fireplace, wet bar, and sliding glass doors to the backyard deck overlooking the serene and private back yard. It's like your own private retreat out there, great for hanging out with friends or just enjoying some quiet time. Upstairs, there are three roomy bedrooms with plenty of closet space and hardwood floors. The Main bedroom has it's own private full bathroom and the two additional bedrooms share a large bath with double sinks. Head downstairs to the basement and you'll find a whole other world of possibilities. There's a laundry/utility room, a workroom for all your DIY projects, and a huge space just waiting to be turned into your dream hangout spot. And let's not forget the attached 2-car garage - no more parking hassles here! Easy access to transportation (290, 83, 355) and tons of nearby restaurants and parks, you'll never run out of things to do. So come check it out and see if this could be your new happy place!
Location
State IL
County Dupage
Community Sidewalks, Street Paved
Rooms
Basement Full
Interior
Interior Features Bar-Wet, Hardwood Floors, Walk-In Closet(s), Some Carpeting, Separate Dining Room, Pantry, Workshop Area (Interior)
Heating Natural Gas, Forced Air
Cooling Central Air
Fireplaces Number 1
Fireplaces Type Gas Starter
Fireplace Y
Appliance Double Oven, Range, Dishwasher, Refrigerator, Freezer, Washer, Dryer, Disposal, Gas Oven
Laundry In Unit, Sink
Exterior
Exterior Feature Deck
Parking Features Attached
Garage Spaces 2.0
View Y/N true
Roof Type Asphalt
Building
Lot Description Irregular Lot
Story 2 Stories
Foundation Concrete Perimeter
Water Lake Michigan, Public
New Construction false
Schools
Elementary Schools Fullerton Elementary School
Middle Schools Indian Trail Junior High School
High Schools Addison Trail High School
School District 4, 4, 88
Others
HOA Fee Include None
Ownership Fee Simple
Special Listing Condition Home Warranty
Read Less
© 2025 Listings courtesy of MRED as distributed by MLS GRID. All Rights Reserved.
Bought with Mariola Lazarski • Homesmart Connect LLC



