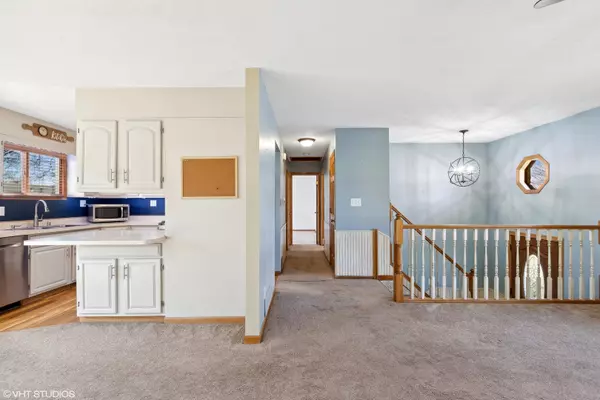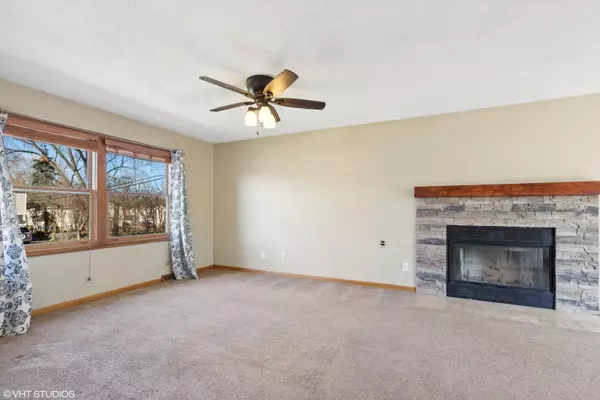For more information regarding the value of a property, please contact us for a free consultation.
422 Elaine Terrace Lakemoor, IL 60051
Want to know what your home might be worth? Contact us for a FREE valuation!

Our team is ready to help you sell your home for the highest possible price ASAP
Key Details
Sold Price $309,900
Property Type Single Family Home
Sub Type Detached Single
Listing Status Sold
Purchase Type For Sale
Square Footage 2,220 sqft
Price per Sqft $139
MLS Listing ID 11997144
Sold Date 04/02/24
Bedrooms 3
Full Baths 3
Year Built 1991
Annual Tax Amount $7,292
Tax Year 2022
Lot Size 9,191 Sqft
Lot Dimensions 0.211
Property Description
Welcome to this very well maintained raised ranch in Lakemoor. This home features 3 bedrooms and 3 full baths, including a spacious master bedroom with a walk-in closet and en suite bath. The second bedroom has a unique "L" layout across the hall from the second bathroom and includes a large play or sitting area. Downstairs is the third bedroom and a bonus room as well as a large living space and a huge laundry room. The kitchen boasts all stainless steel appliances and lots of cabinet space while being soaked with light from the large overhead skylight! The oversized 2 car heated garage has heavy duty electric service ready for EV charging, a large workbench, and storage cabinets for all your tools. With a three car driveway and a deep, gated space on the side of the garage, there's plenty of outdoor parking for your boat or RV. Enjoy entertaining on the freshly painted large rear deck or relax and garden in the fully fenced backyard! This home is conveniently located near the new Woodmans, Lily Lake recreation area, and many other nearby parks and lakes. Don't miss the opportunity to own this beautiful home in Lakemoor! Showings to conclude Sunday 3/10. Please submit highest and best offer by 2pm Monday 3/11
Location
State IL
County Mchenry
Community Lake, Street Paved
Rooms
Basement Full
Interior
Interior Features Skylight(s), Wood Laminate Floors, Walk-In Closet(s), Some Carpeting, Drapes/Blinds, Some Storm Doors
Heating Natural Gas, Sep Heating Systems - 2+
Cooling Central Air
Fireplaces Number 1
Fireplaces Type Wood Burning, Attached Fireplace Doors/Screen, Heatilator
Fireplace Y
Appliance Range, Microwave, Dishwasher, Refrigerator, Freezer, Washer, Dryer, Disposal, Stainless Steel Appliance(s), Water Softener
Laundry Sink
Exterior
Exterior Feature Deck
Parking Features Attached
Garage Spaces 2.0
View Y/N true
Roof Type Asphalt
Building
Lot Description Fenced Yard
Story Raised Ranch
Foundation Concrete Perimeter
Sewer Public Sewer
Water Private Well
New Construction false
Schools
Elementary Schools Chauncey H Duker School
Middle Schools Mchenry Middle School
High Schools Mchenry Campus
School District 15, 15, 156
Others
HOA Fee Include None
Ownership Fee Simple
Special Listing Condition None
Read Less
© 2024 Listings courtesy of MRED as distributed by MLS GRID. All Rights Reserved.
Bought with Stephanie Boswell • Keller Williams Success Realty



